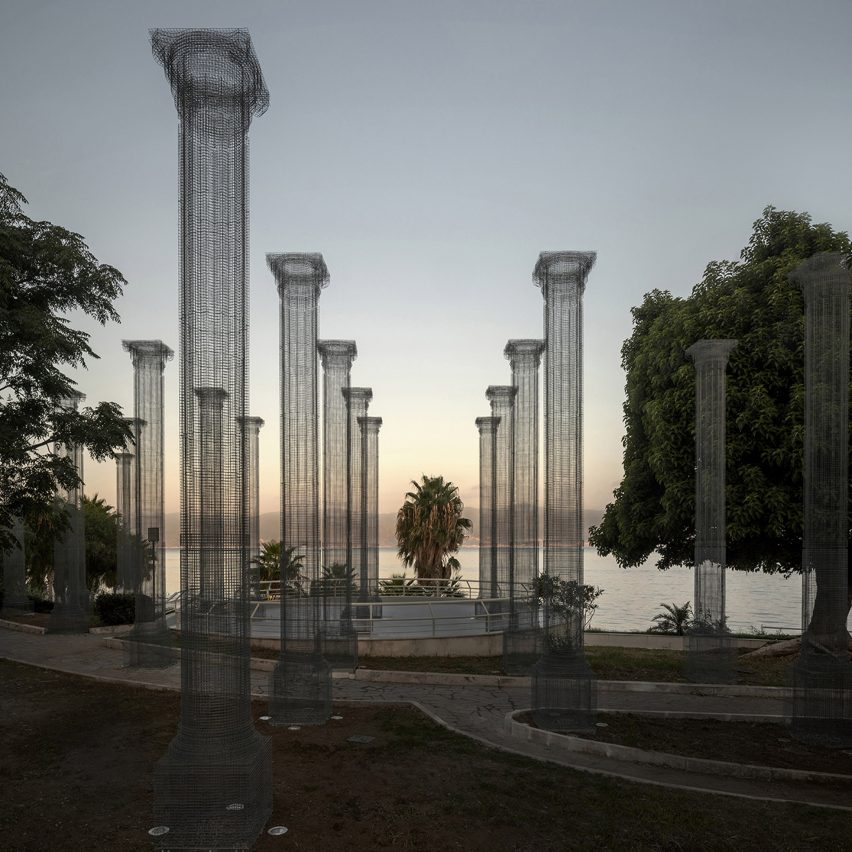
HV House / built architecture
This project follows the exploration initiated with Casa AB on what it means to intervene in an apartment in Barcelona’s Eixample. The proposal partially takes up the reflections initiated in the first project, purifying and developing some of the concepts and solutions for an equally domestic but slightly different program. Here’s a breakdown while detailing some of the differences between the two.

