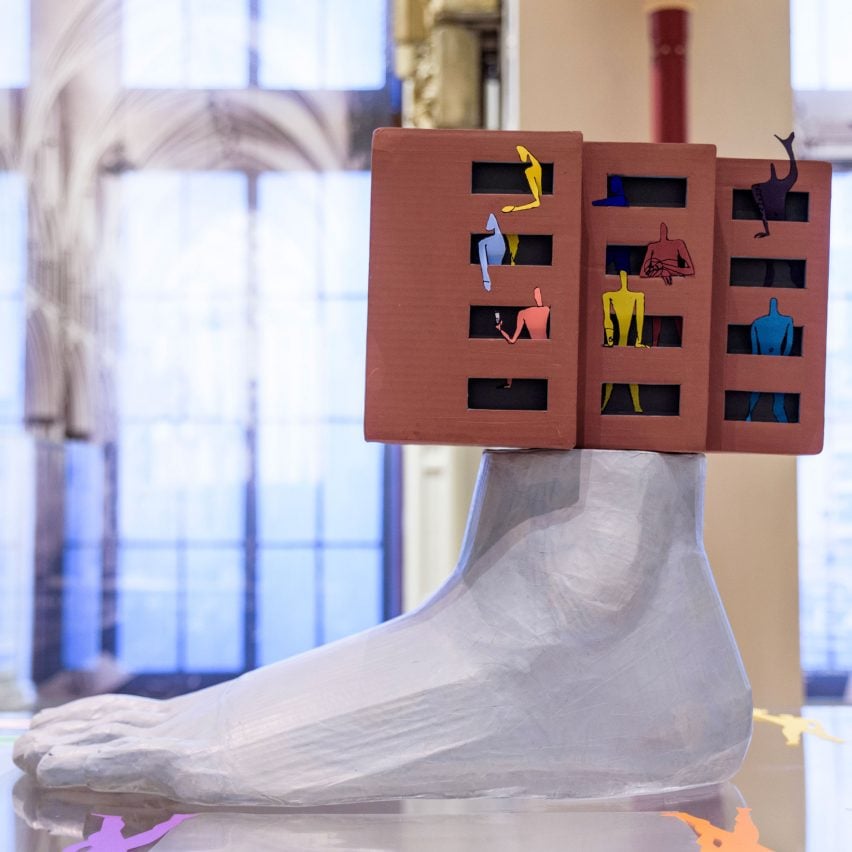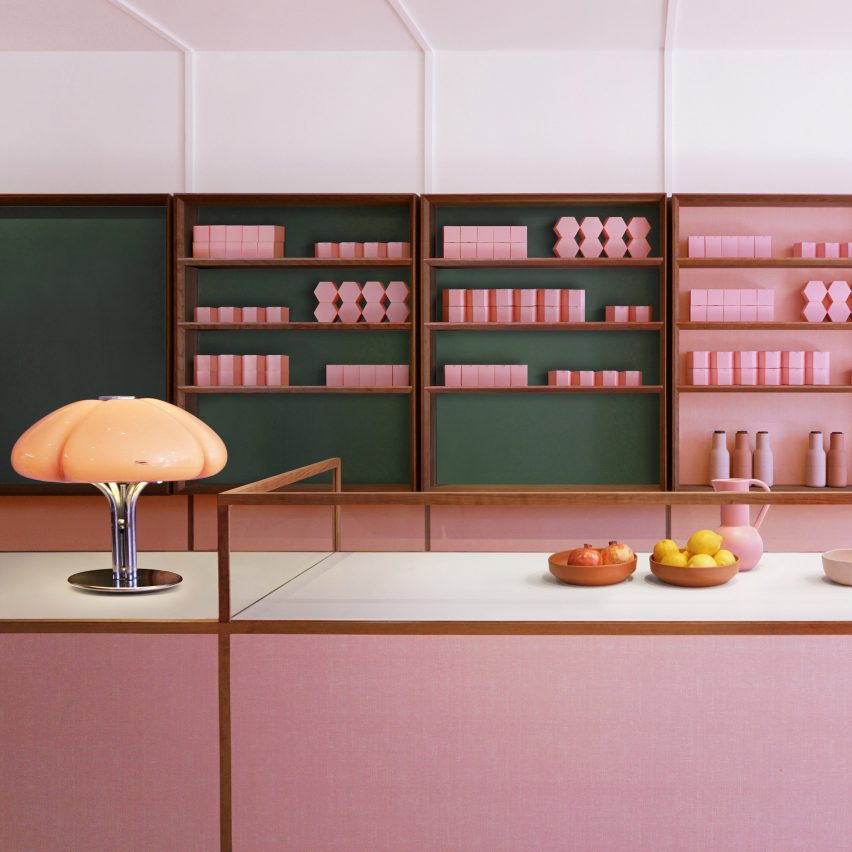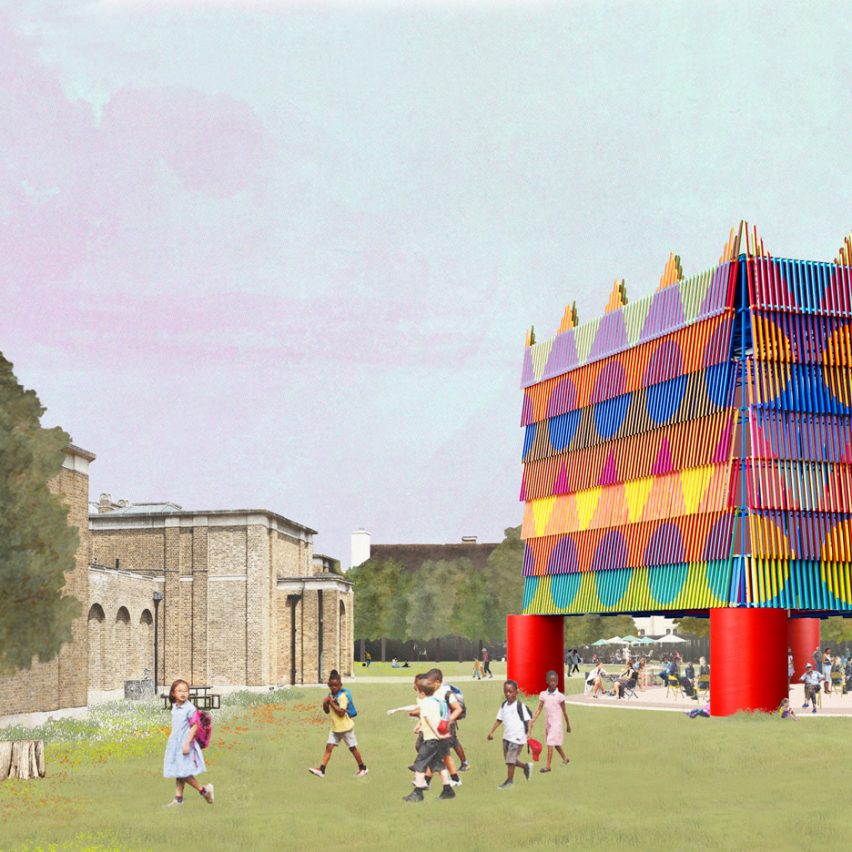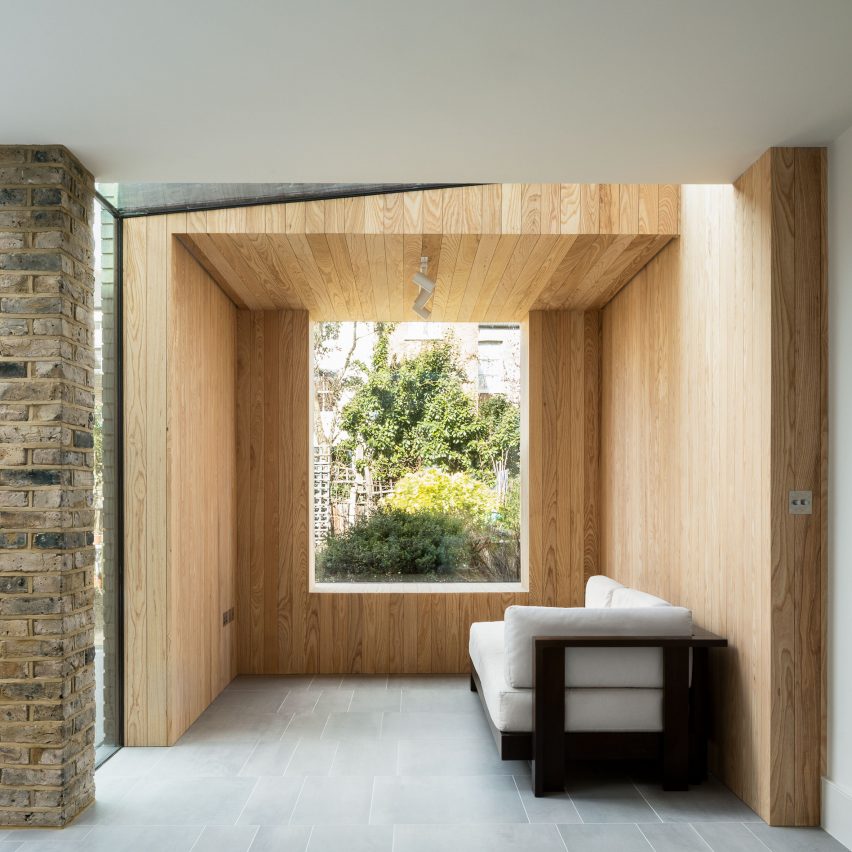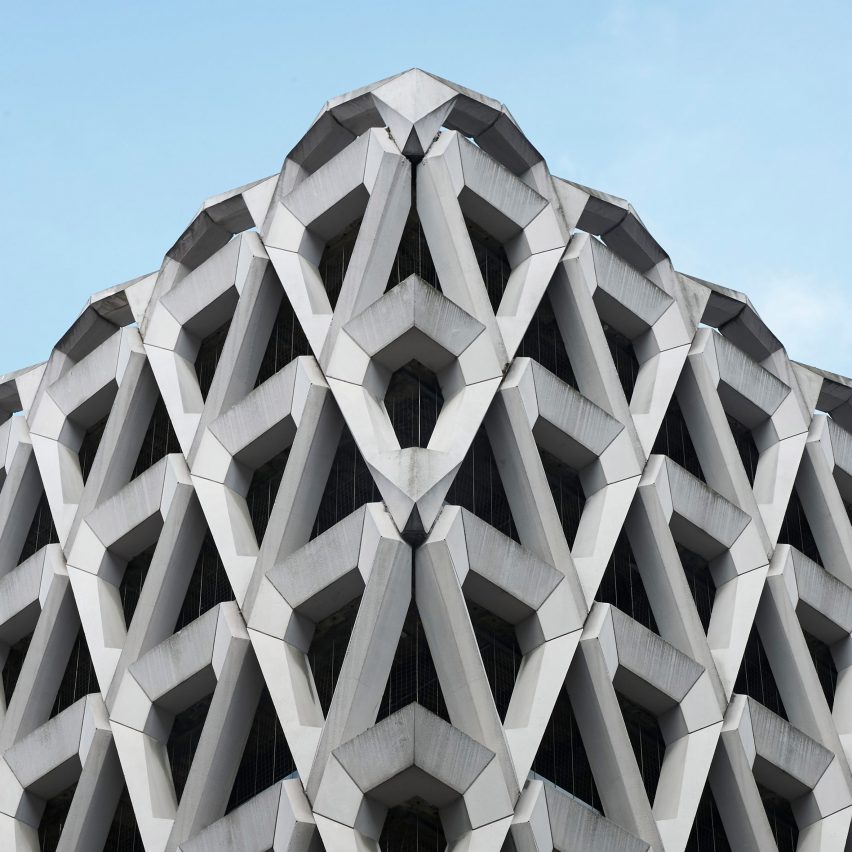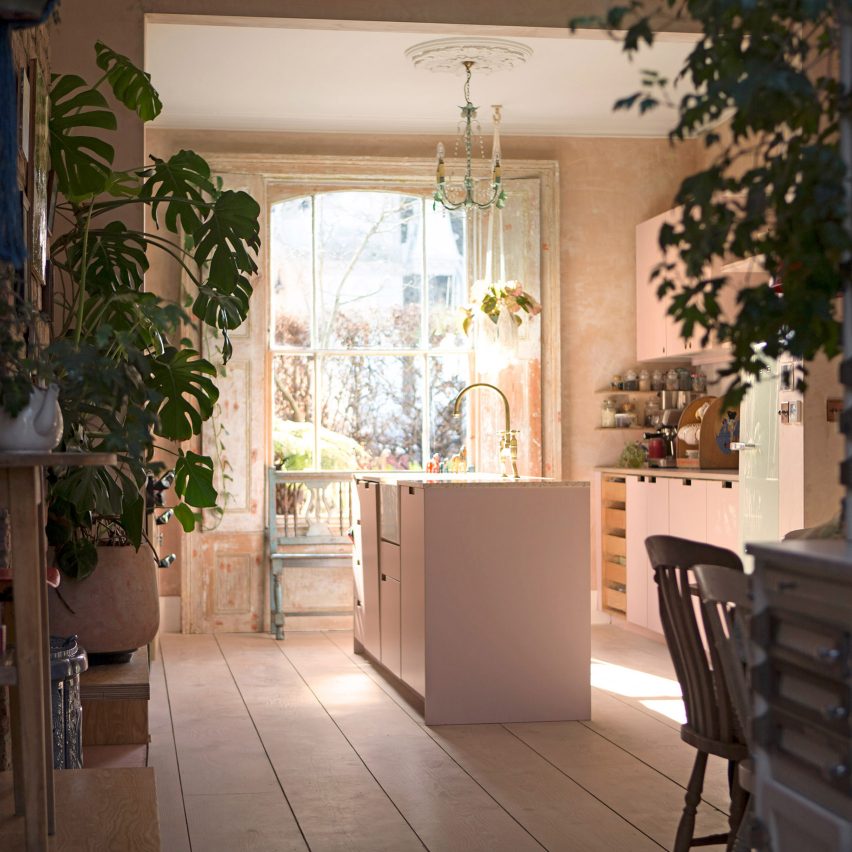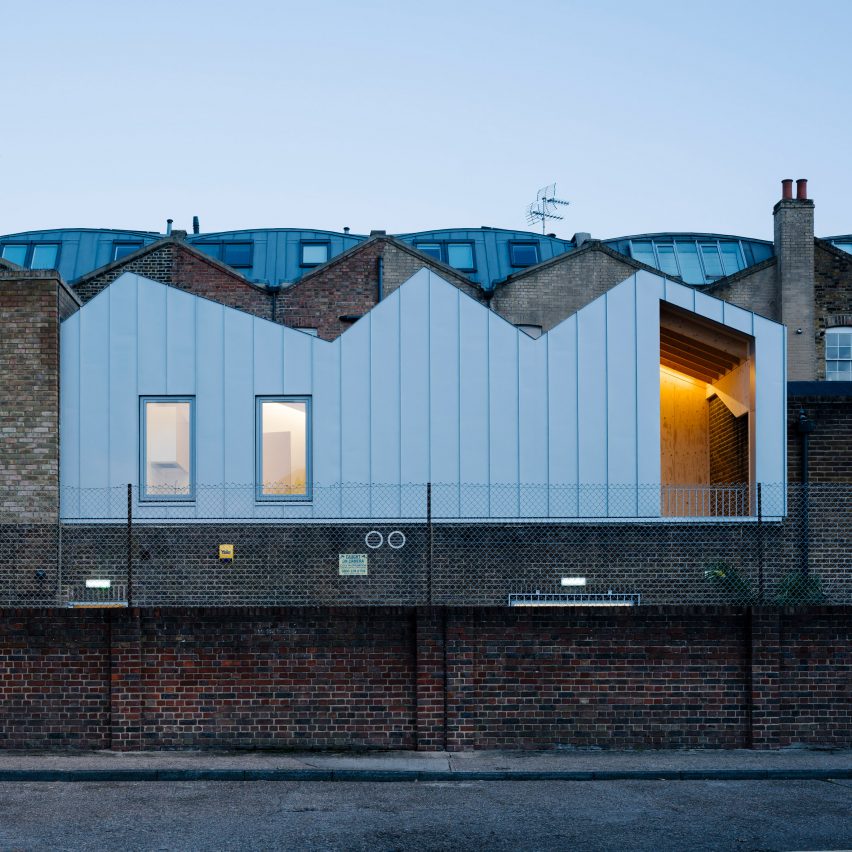
World’s first 360-degree infinity pool proposed for London skyline
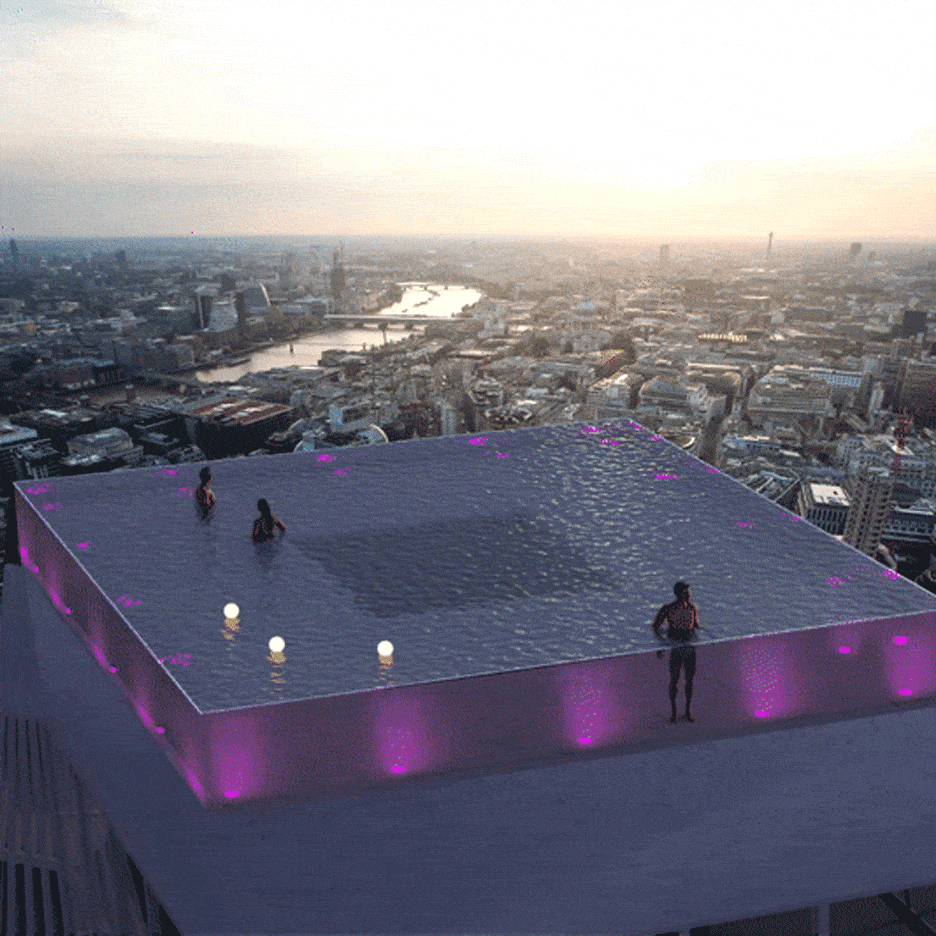
Compass Pools has unveiled a concept for a four-sided infinity pool atop a London skyscraper, accessed via a submarine-style door. Called Infinity London, the project is described by the swimming pool manufacturer as “only building in the world to incorporate a 360-degree infinity pool”. The pool is imagined atop a 220-metre-high, 55-storey skyscraper. Containing 600,000
The post World’s first 360-degree infinity pool proposed for London skyline appeared first on Dezeen.


