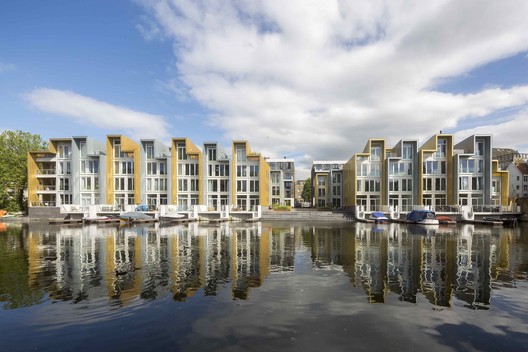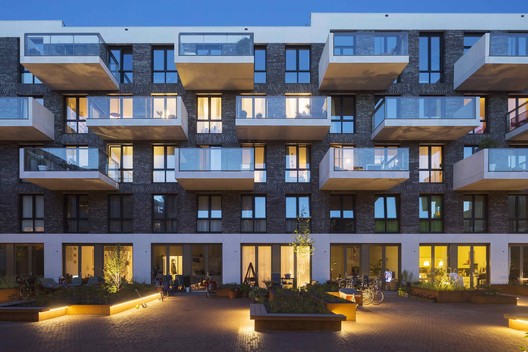
© Luuk Kramer
- Architects: Arons en Gelauff Architects
- Location: Oostenburgervoorstraat, 1018 Amsterdam, The Netherlands
- Architects In Charge: Floor Arons, Arnoud Gelauff
- Area: 21500.0 m2
- Project Year: 2017
- Photographs: Luuk Kramer
- Collaborators: Jan Bart Bouwhuis, Joost van Bergen, Menno Mekes, Maikel Rentinck, Theo Tulp, Juliane Eick.
- Client: Terra Ontwikkeling/Heijmans Vastgoed
- Structural Engineer: Swinn
- Landscape Architect: Hosper

© Luuk Kramer
Site
A derelict plot along a canal in the centre of Amsterdam.
A history of factories (Wiener & Co) and shipyards (Eastern India Shipping Co).

© Luuk Kramer
Backdrop
An economic crisis pushing the Amsterdam housing market into stagnation.

© Luuk Kramer
Starring
A perceptive municipal urbanist allergic to gated communities.
A developer willing to try anything to get production going.

© Luuk Kramer
A group of neighbours of the NIMBY persuasion.
An architect desperate for work.
A dried-up housingmarket with the exception of rich boat-owners.

© Luuk Kramer
Summary
The developer asks the architects what to build that will sail him out of the doldrums.
The architects propose a row of canalhouses to target Amsterdam boat-owners seemingly unaffected by the crisis.

© Luuk Kramer
The urbanist urges them to hush the neighbours protests by providing public access into the courtyard and to the canal. The architects provide a space for playing and swimming on one of the former shipways. The other – currently a parking lot – is turned into a public pocketpark. When the urbanist asks them to work with the site’s history of shipways and the industrial architecture of successive centuries the developer thinks his clients – if any – will not like the use of “shipping materials” like corrugated iron and untreated timber panelling. The architect proposes a cladding of copper and zinc.

© Luuk Kramer

Model

© Luuk Kramer
The eyecatching project soars to a sales success in the middle of the crisis. The children of the neighbourhood swim in the canal together with the residents. The courtyard provides a vibrant meetingplace for the residents of both the caanalhouses and the two cityblocks with apartments. When winter comes the grated fence – designed to be closed only by night – remains locked all-day turning Wiener & Co into a gated community.

© Luuk Kramer
