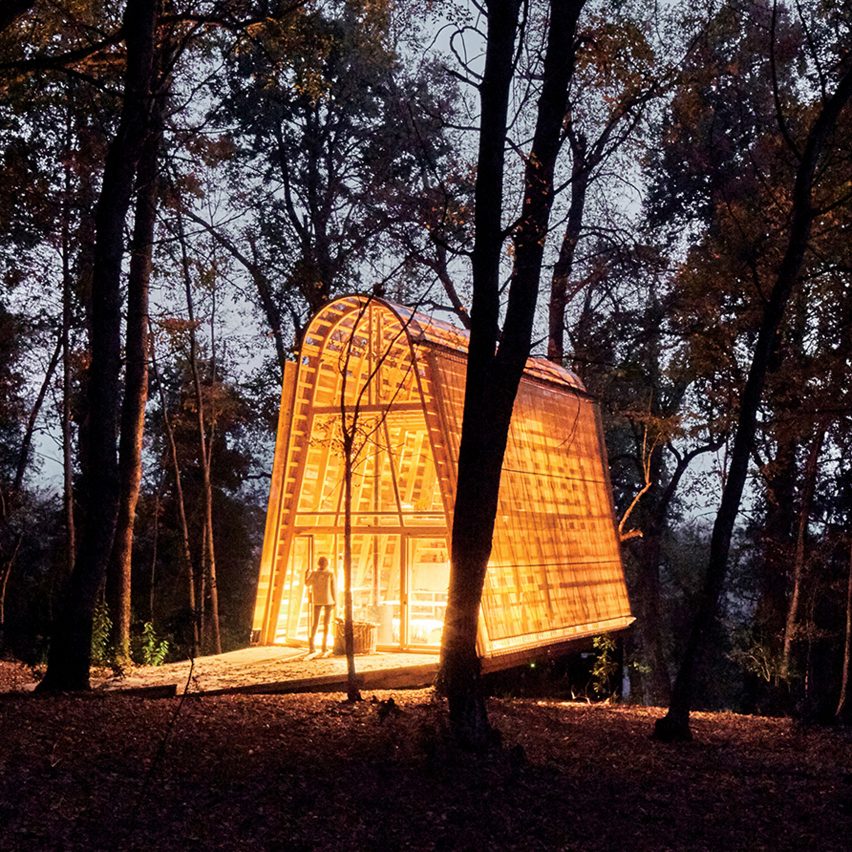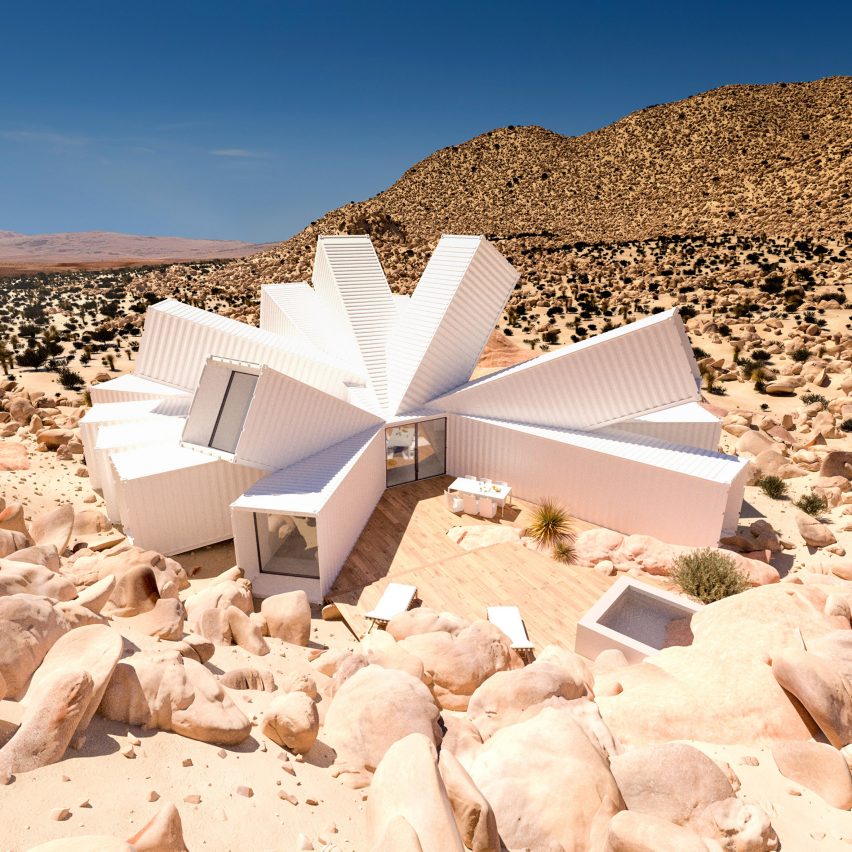Home design ideas

A Brockley Side House / CAN
A rear side extension opens the back of this Victorian terrace house to it’s garden. A new glazed roof brings light deep into the plan. The floor throughout the rear of the house was lowered to provide additional head height and a consistent level with the new patio. The large pivot door allows unobstructed views of the garden, visually extending the space.


