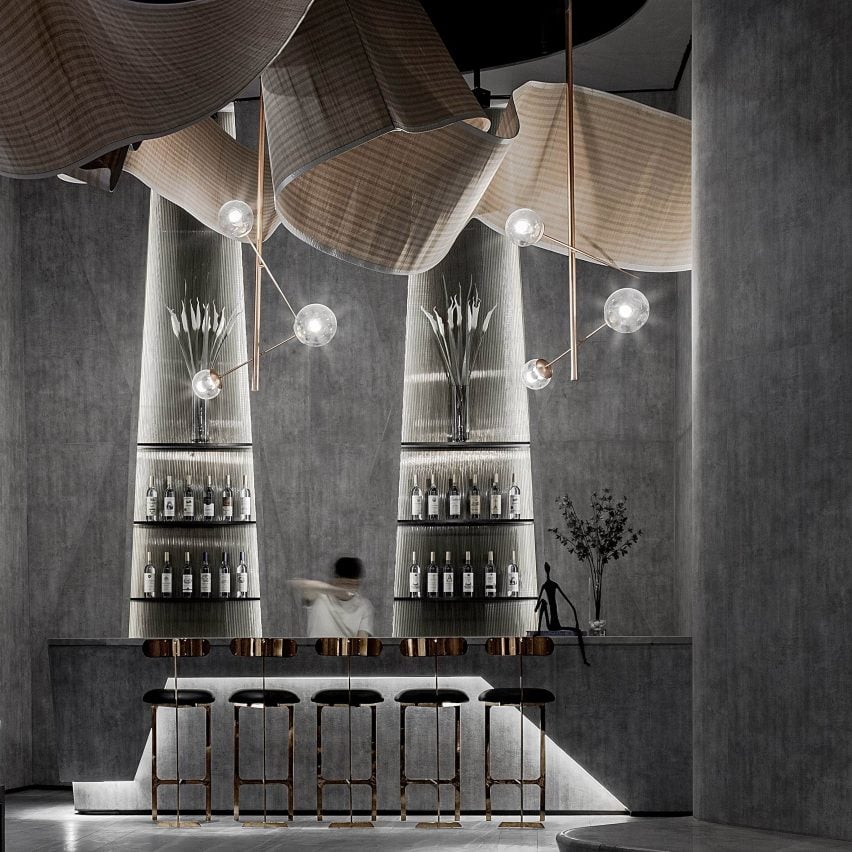
House in Koinaka / Yutaka Yoshida Architect & Associates
One of the hill-shaped sites scattered around the foot of the mountain surrounding the city of Hiroshima, the site located at the end of the housing complex has three steps of height difference facing the cliff, and has an irregular flat shape. Due to its small site area, it has been used as a parking lot for a long time. Client, who found the site, imaged a rich home with a spectacular view overlooking the city.

