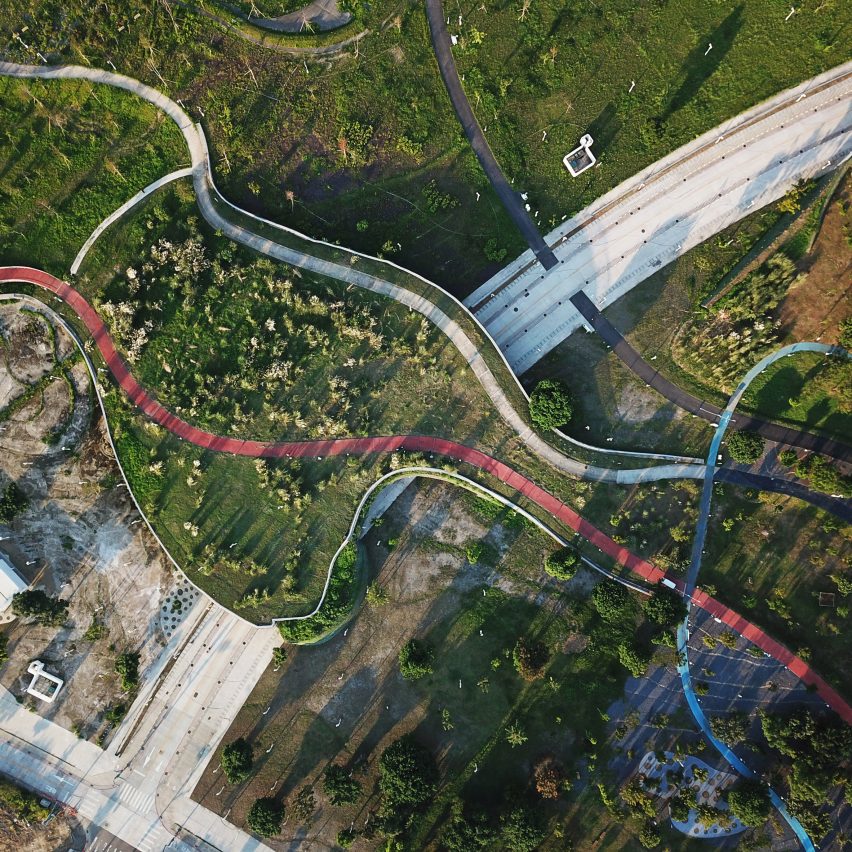
“[On Set with] Lilly Reich” Awarded the 2nd Lilly Reich Grant for Equality in Architecture
Fundació Mies van der Rohe and Ajuntament de Barcelona have announced online that the 2nd Lilly Reich Grant for Equality in Architecture has been awarded to the research proposal: “[On Set with] Lilly Reich” by Valencian architects Laura Lizondo Sevilla, Débora Domingo Calabuig, and Avelina Prat García. The granted project was selected by an international jury, composed of three professionals linked to the fields of research and dissemination in architecture and the research and dissemination in the matter of equality.

