studio zhu-pei has completed an introverted, yet inviting museum and cultural complex in the north-central part of china’s anhui province. although it did not insist on specific design requirements, the brief for the ‘shou county culture and art center’ called for a building that could be completed within a very short time frame. the project also needed to include an art gallery, a cultural center, a library, and an archive.
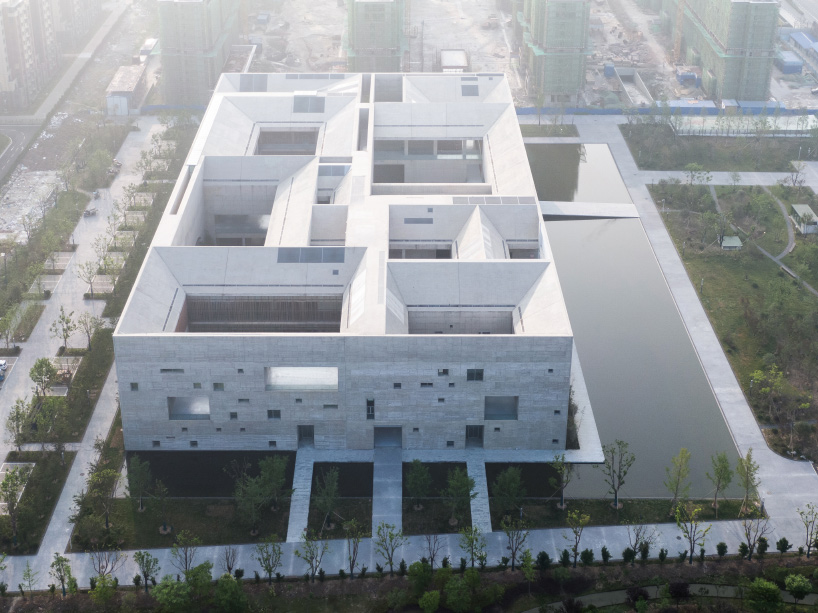
all images by su shengliang
zhu pei, founder of studio zhu-pei, began the project by investigating the cultural roots of shou county, observing its old dwellings and ruins, and identifying how its ancestors looked for balance between the primal forces of nature and active construction without modern technologies. the architect was particularly intrigued by the inward-oriented living patterns of the region’s vertical courtyard houses, and how a network of narrow lanes is used to connect the homes to one another.
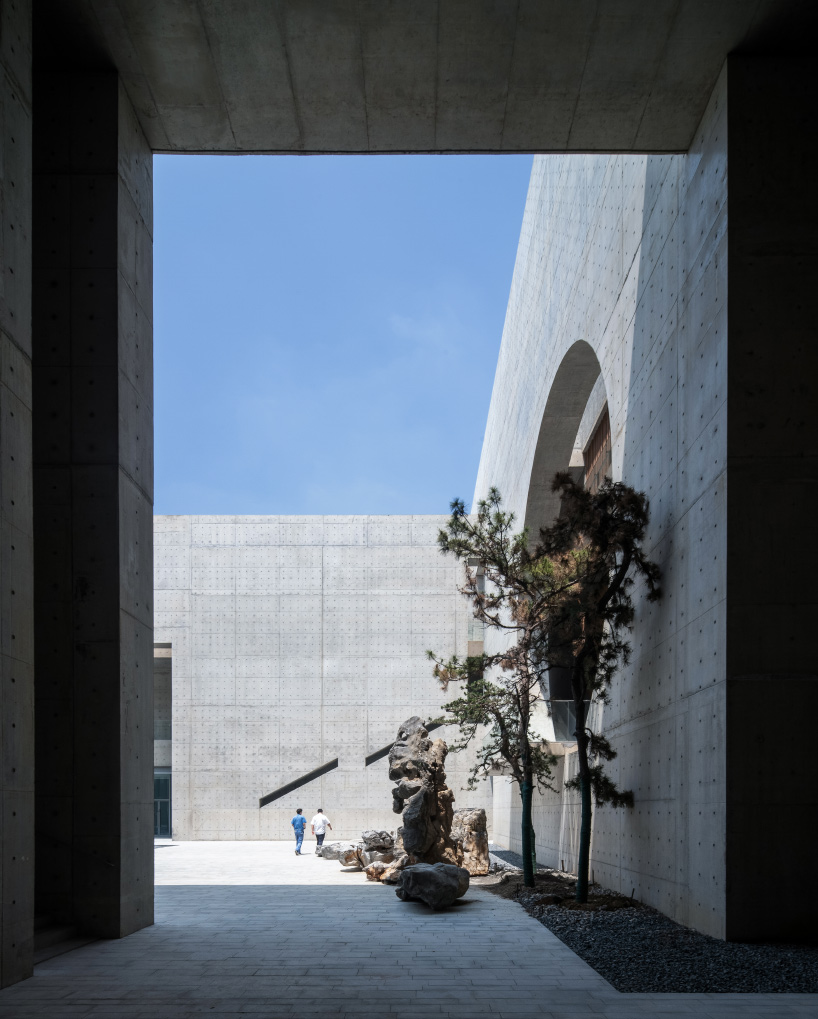
built on a previously empty plot two kilometers southeast of the old town, the ‘shou county culture and art center’ comprises multiple courtyards of different sizes placed in a relatively enclosed rectangular block. the courtyards are connected by a winding, undulating walkway that forms a public loop protected from the sun and rain. an expansive yard at the main entrance forms a public square that represents the central room of typical shou county residences, while the more private areas are inspired by the private gardens of the local homes.
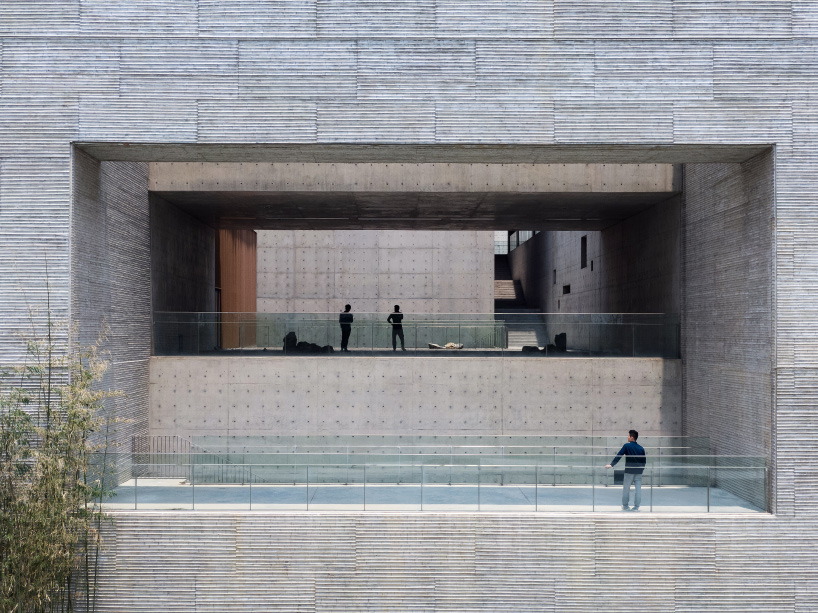
protected from the outside world, each program of the introverted building has two or three inner courtyards. from the front yard, visitors are able to wander around all the inner courtyards without interrupting the continuity of the rooms. walking along the protected public loop, guests can find themselves on the first, second, or third floor. the spaces are unpredictable, and shifting light and shadow have been used to great effect. see more projects by studio zhu-pei on designboom here.
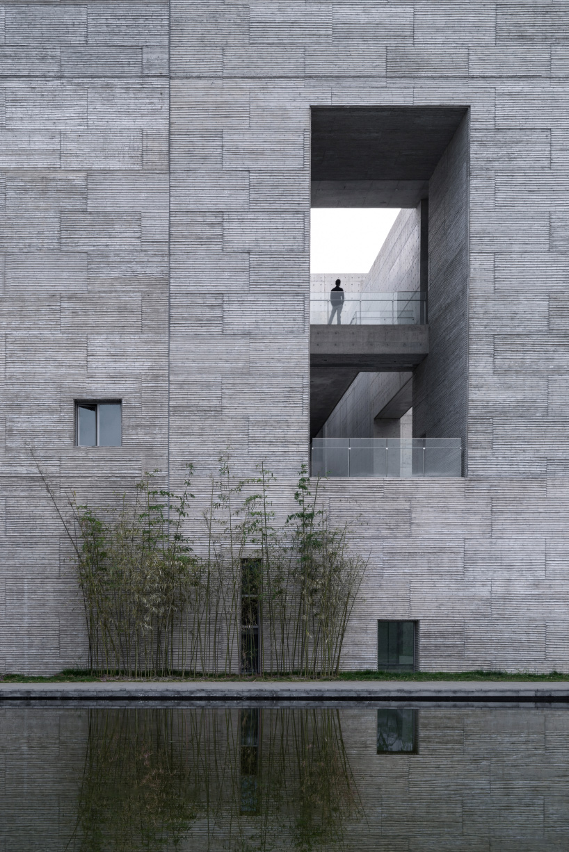
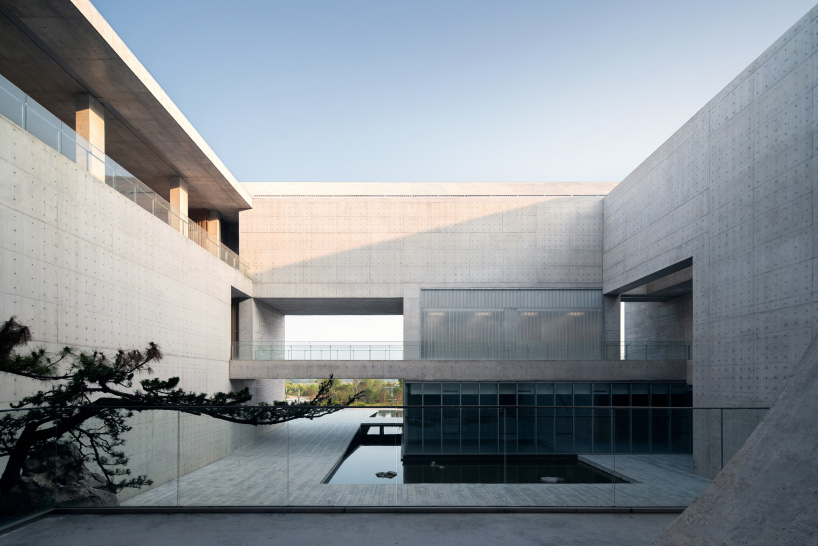
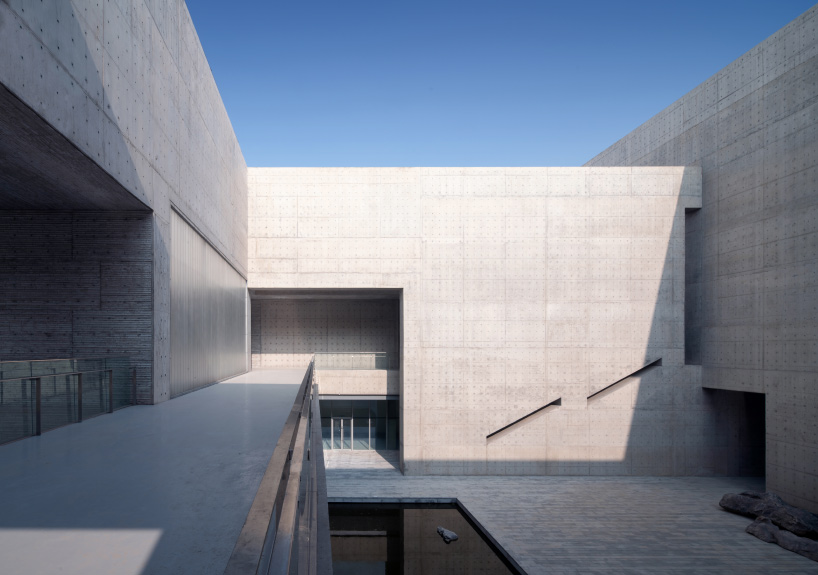
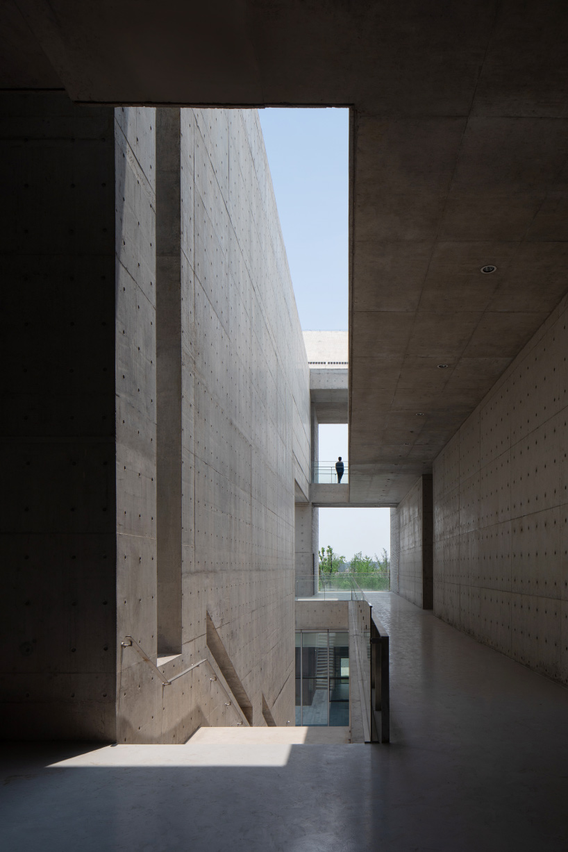
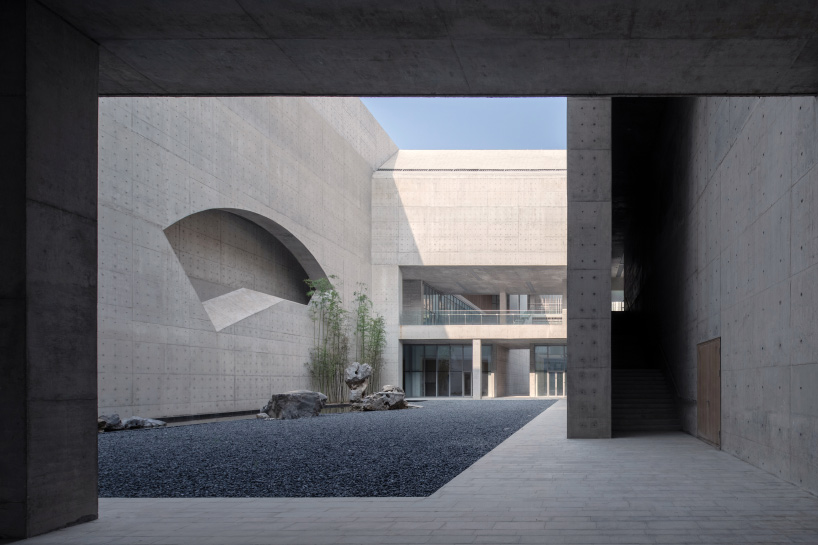
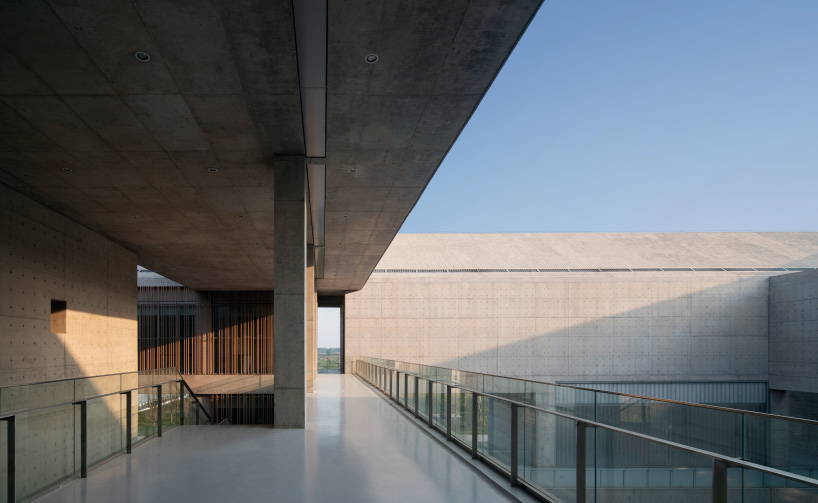
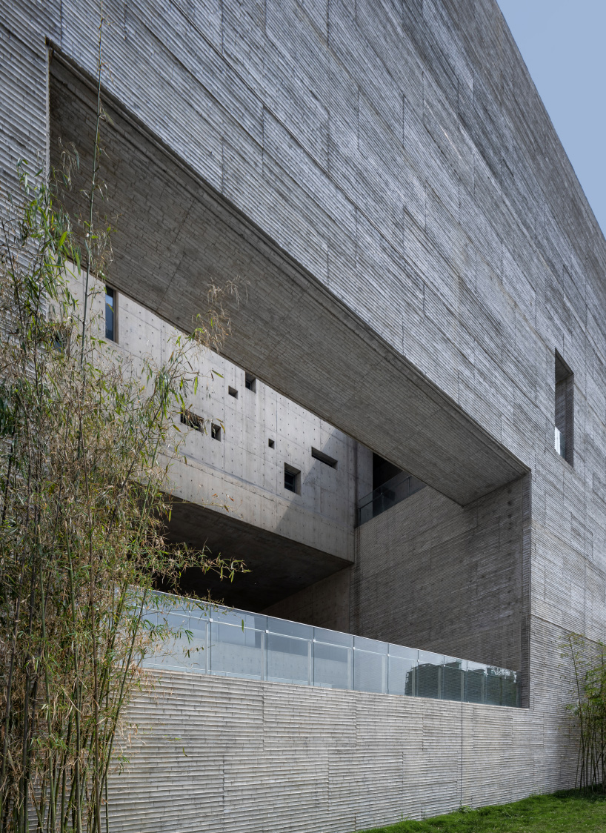
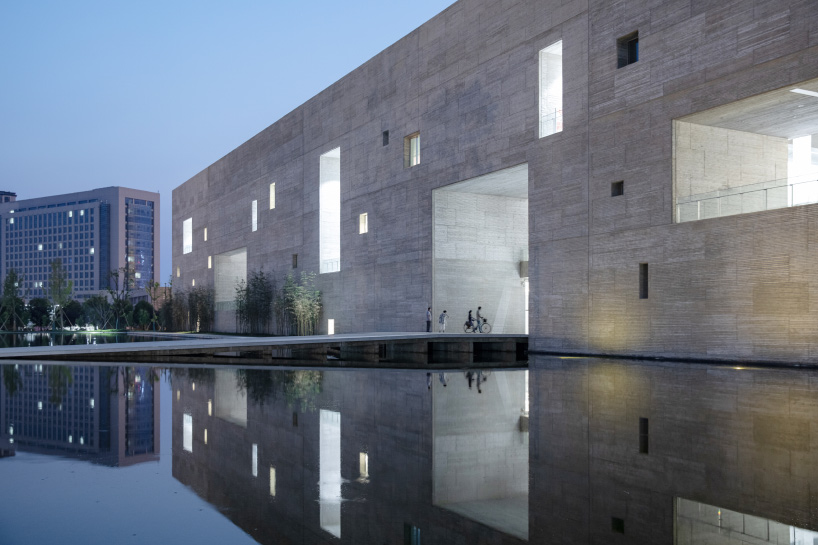
project info:
location: shou county, anhui, china
client: shouxian government
completion date: 2019
total area: 30,010 sqm / 323,025 sqf
architect: studio zhu-pei
design principal: zhu pei
design team: you changchen, shuhei nakamura, liu ling, wu zhigang, yang shengchen, du yang, ke jun, ding xinyue, wu zhenhe, duyao
main contractor: shengwo construction group co., ltd.
consultants —
structural and MEP: BIAD JAMA CO, ltd.
landscape and interior: studio zhu-pei, the design institute of landscape &architecture china academy of art
suppliers —
concrete: anhui huacheng concrete co.
aluminum curtain: shandong jinxiang aluminum co.
glass: wuxi yaopi glass engineering co.
photography: su shengliang, courtesy of studio zhu-pei
philip stevens I designboom
feb 25, 2020
The post shou county culture and art center by studio zhu-pei appeared first on Architecture Admirers.
