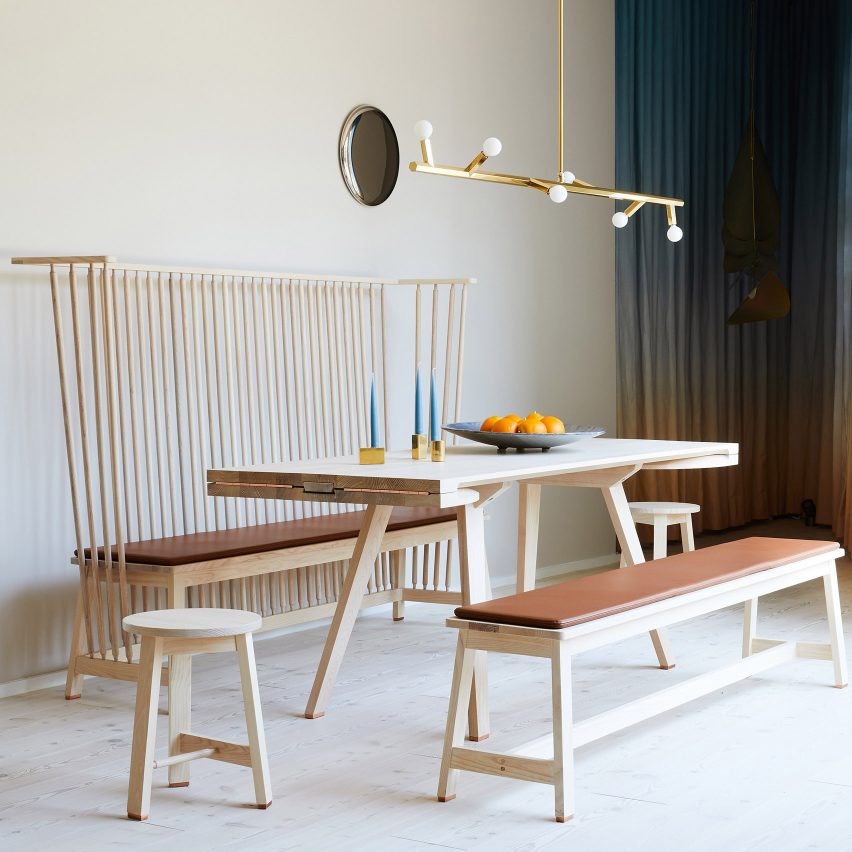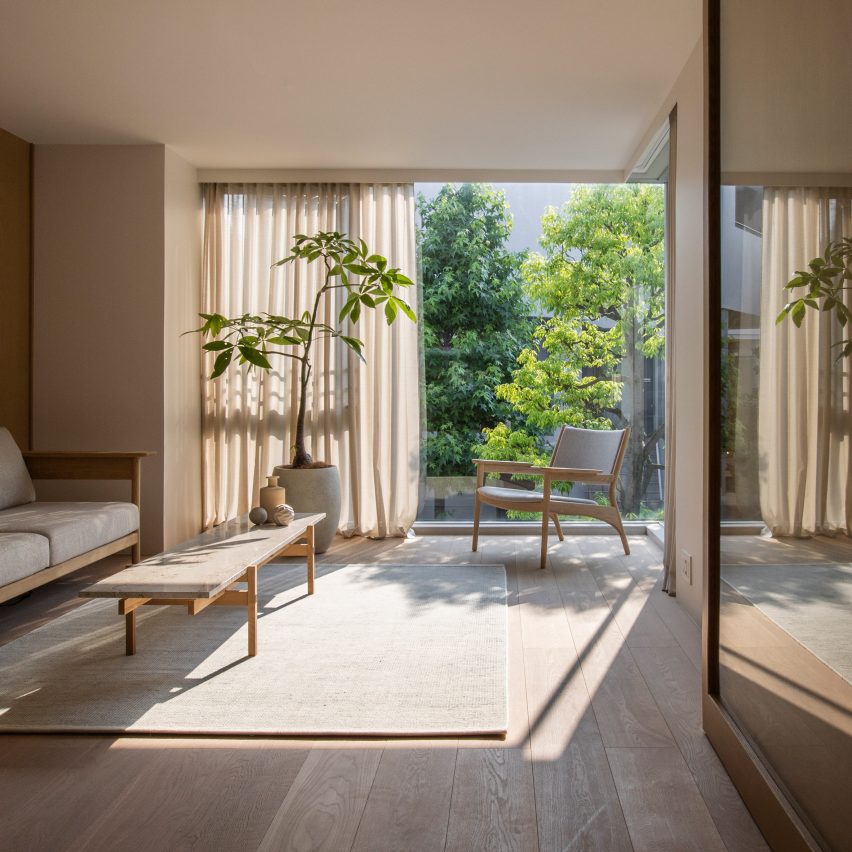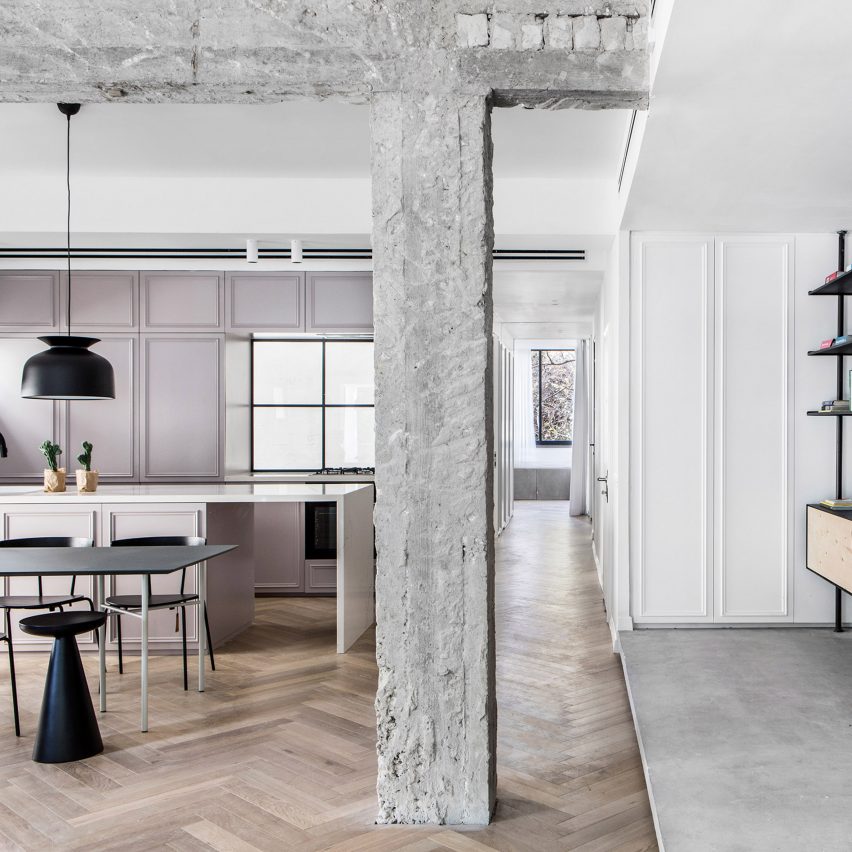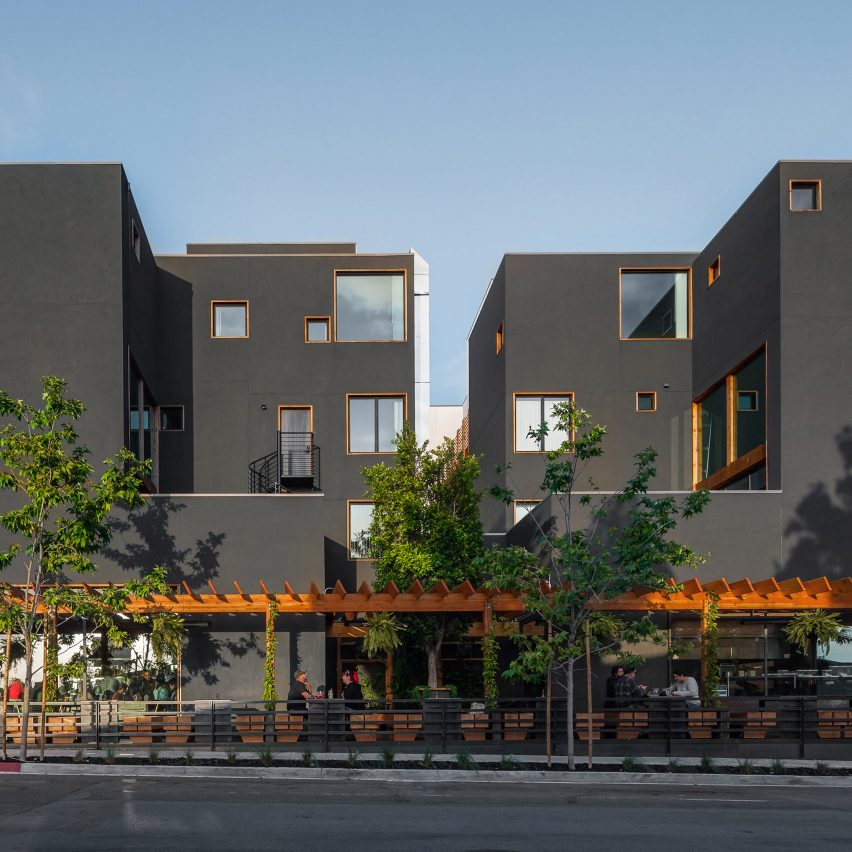
De La Espada and The Future Perfect team up to dress model apartment in Tribeca

A wooden settle with a spindly backrest and a metal coffee table depicting an abstracted orgy are among the pieces featured in a Manhattan show residence that was curated by furniture retailers The Future Perfect and De La Espada. The unit is located within 100 Franklin Street, a mixed-use, brick-clad building that “juxtaposes the cutting
The post De La Espada and The Future Perfect team up to dress model apartment in Tribeca appeared first on Dezeen.



