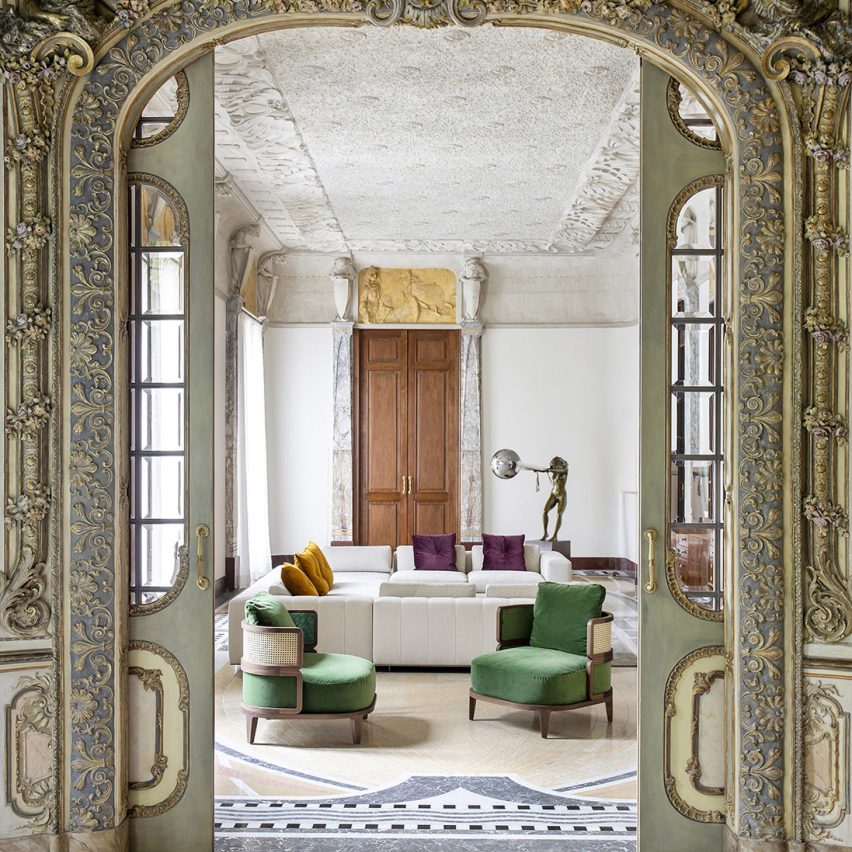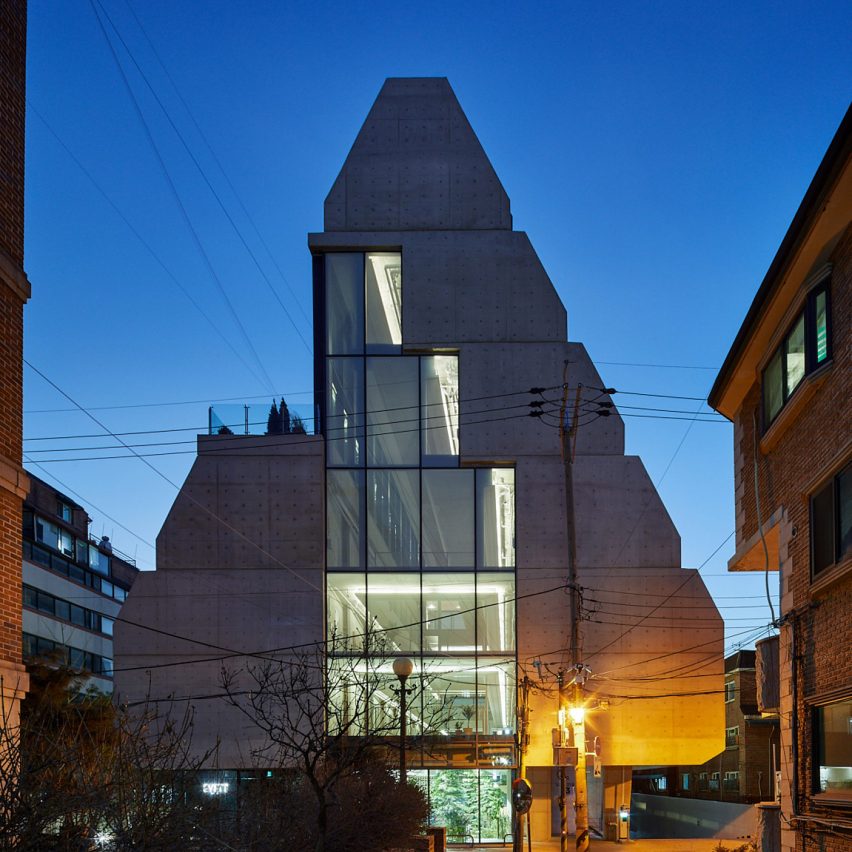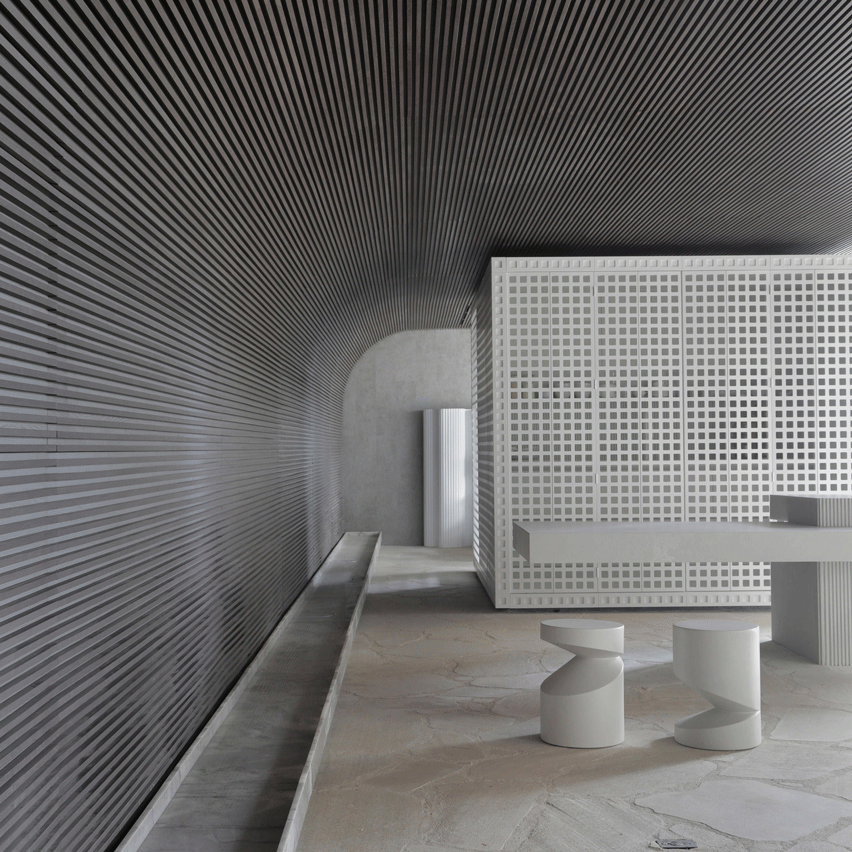
U9 Apartments / Nicolás Vázquez
Divided into three basic typologies, the building contains fifteen apartments between approximately 60 and 120 square meters. The apartments are ordered successively following the structural module that gives rhythm to the building. This system also gives total privacy to the living spaces. Within this structure – which is separated from the medians – three levels of housing and parking are allowed.



