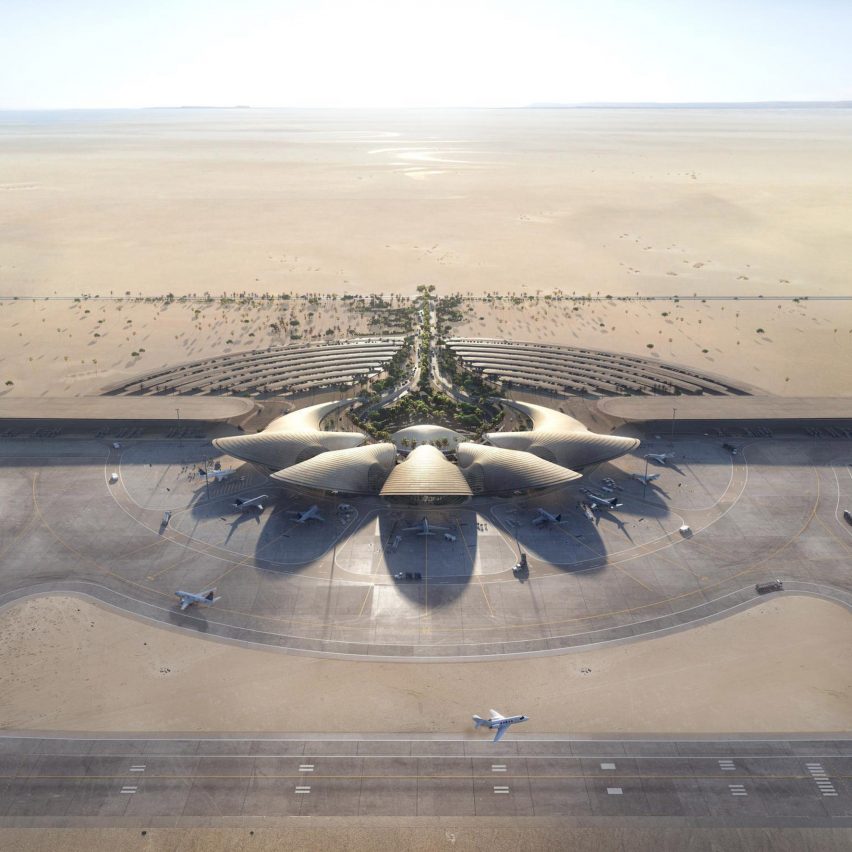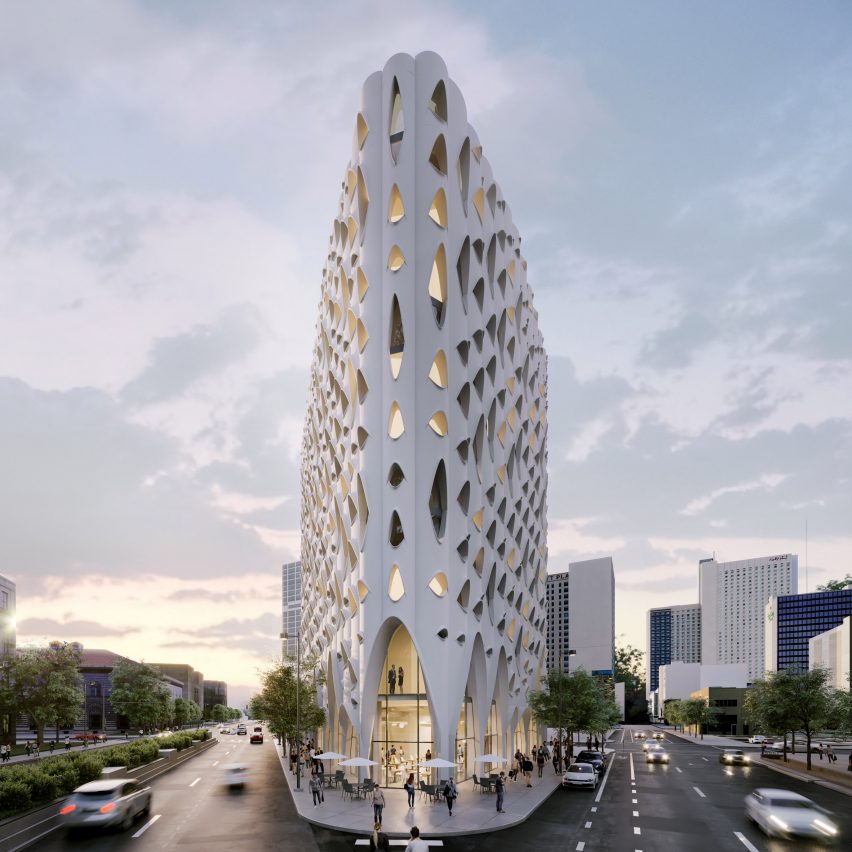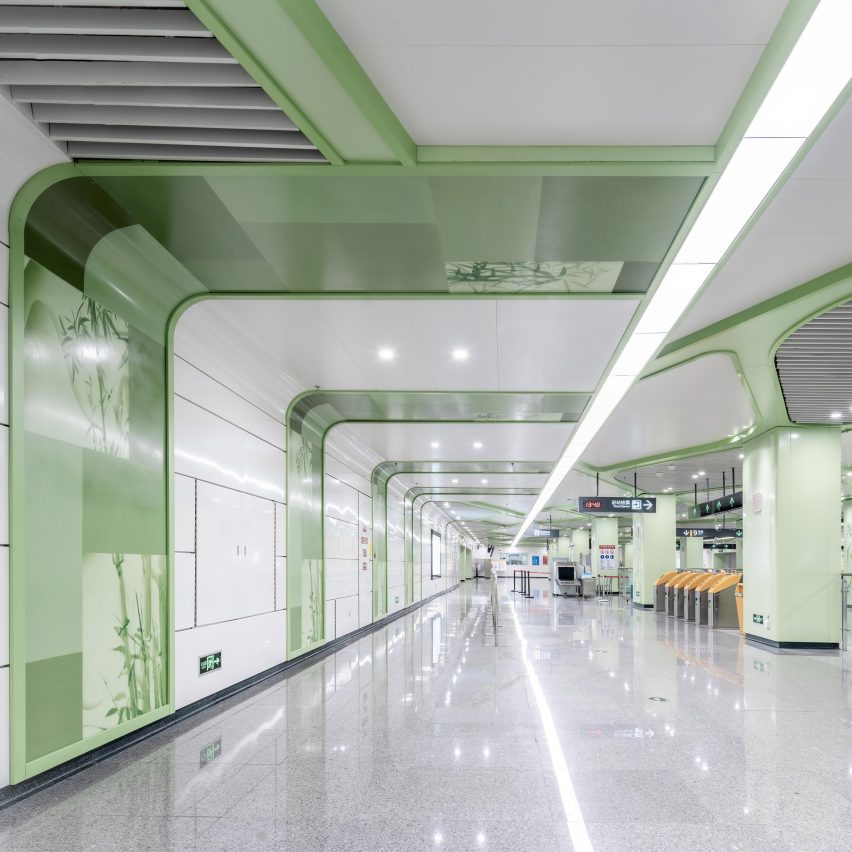
Construction begins on Foster + Partners’ Red Sea International Airport in Saudi Arabia

Work has started on building a Foster + Partners-designed international airport on the west coast of Saudi Arabia, which was “inspired by the colours and textures of the desert landscape”. Named the Red Sea International Airport, the building was designed by Foster + Partners as part of The Red Sea Project tourist development. Earlier this year construction
The post Construction begins on Foster + Partners’ Red Sea International Airport in Saudi Arabia appeared first on Dezeen.


