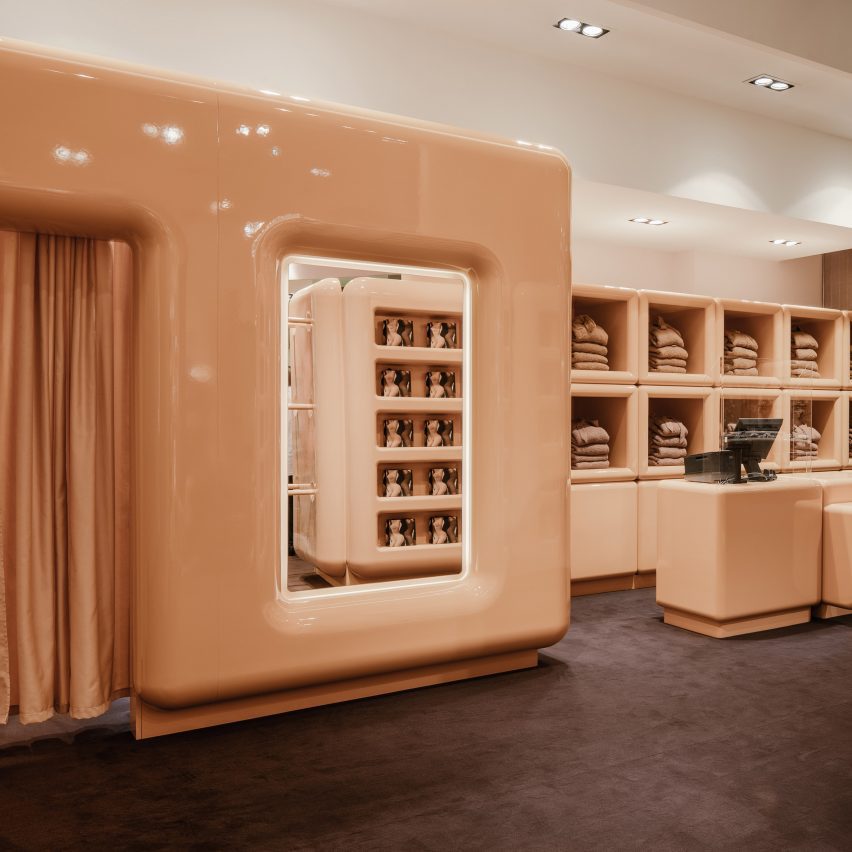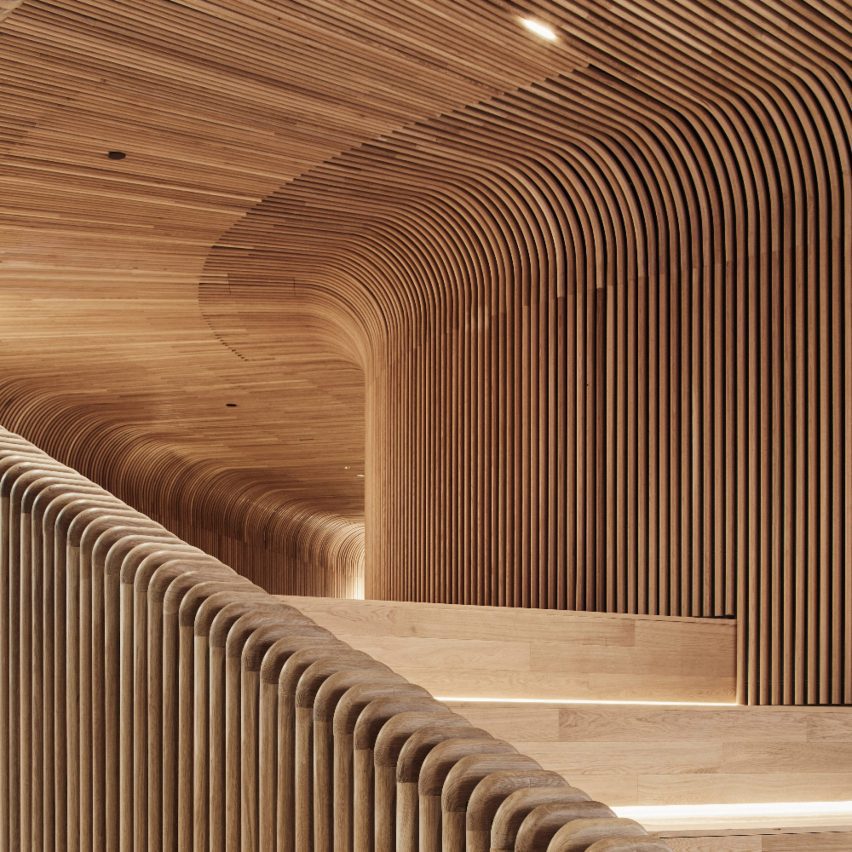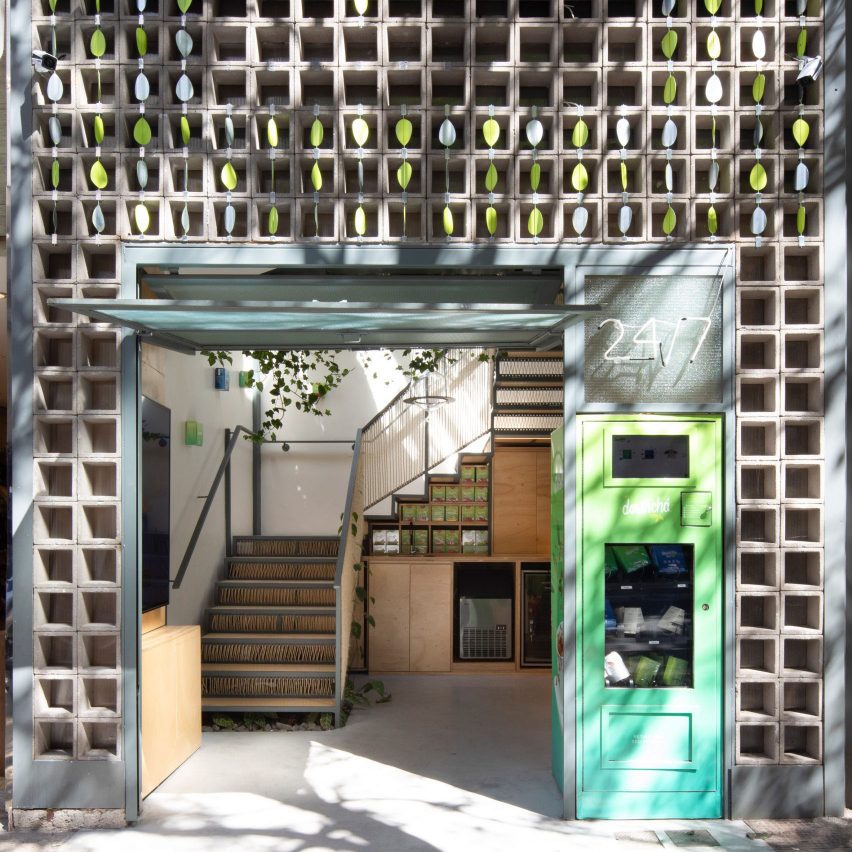
Towpath Shop / Studio GIMGEOSIL
The Towpath is an experience-based store. It all starts with the openness between the indoor and outdoor through the large clear openings which enable an easy view of the interior just as the greenery is taken in by the clients.



