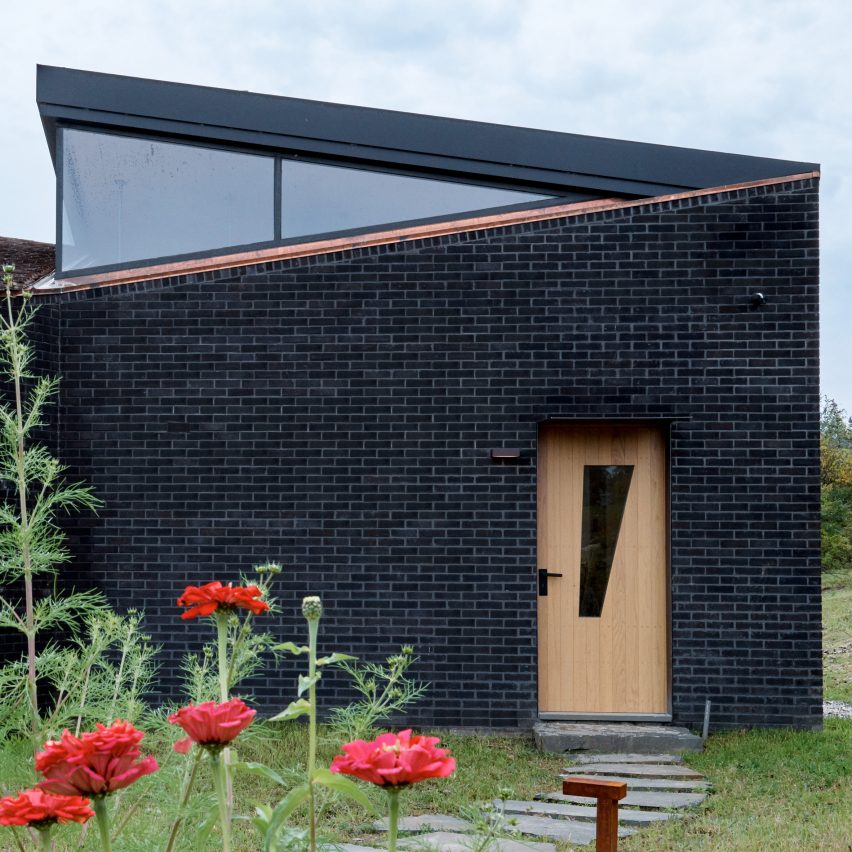
A Large Green Roof Allows The Rooms Of This Hotel To Blend Into The Landscape
Architecture firm Green Advisers AS has designed the expansion of the Øyna Cultural Landscape Hotel in Norway, which features an impressive green roof to make it fit with the surrounding landscaping. Photo © Green Advisers AS The expansion of the facility with 20 hotel rooms was the result of a steadily increasing demand for overnight […]

