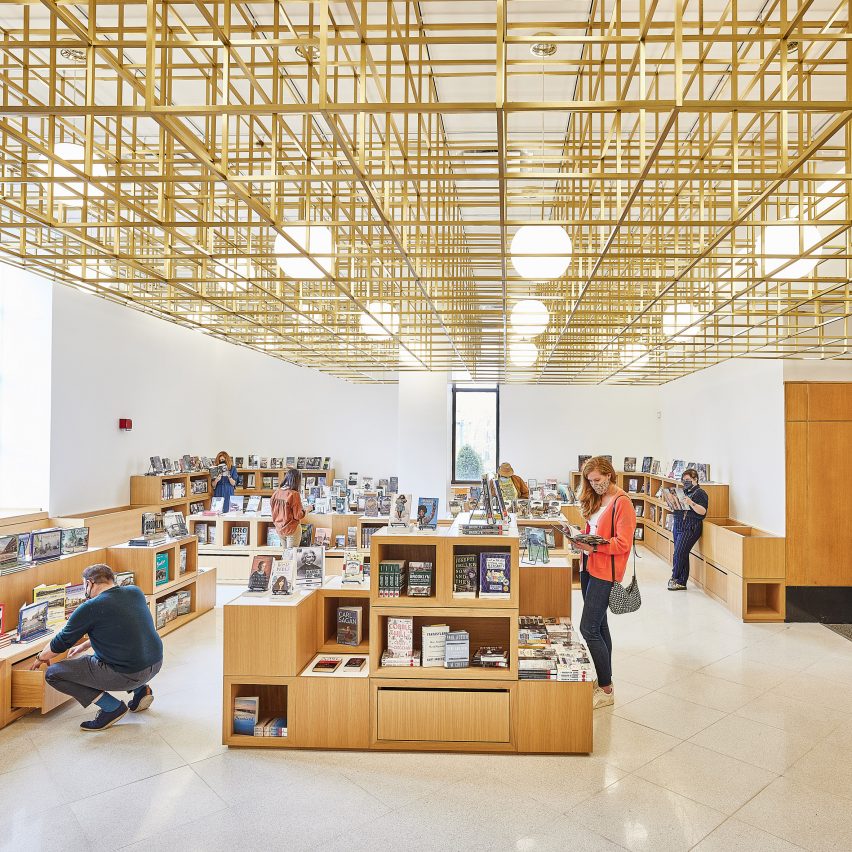
“Every Home has a Story”: Takashi Yanai on Residential Design and California Modernism
Residential design is the most personal architecture. Whether reflecting the lifestyle or character of those who live there, or accommodating space for guests and gathering, homes reflect who we are. This holds especially true for Takashi Yanai, a Partner at Ehrlich Yanai Rhee Chaney Architects that has led the Residential Studio since 2004. With ties to landscape design and a “California Modernist” ethos, Takashi’s work also reinterprets Japanese elements and explores what residential design means today.

