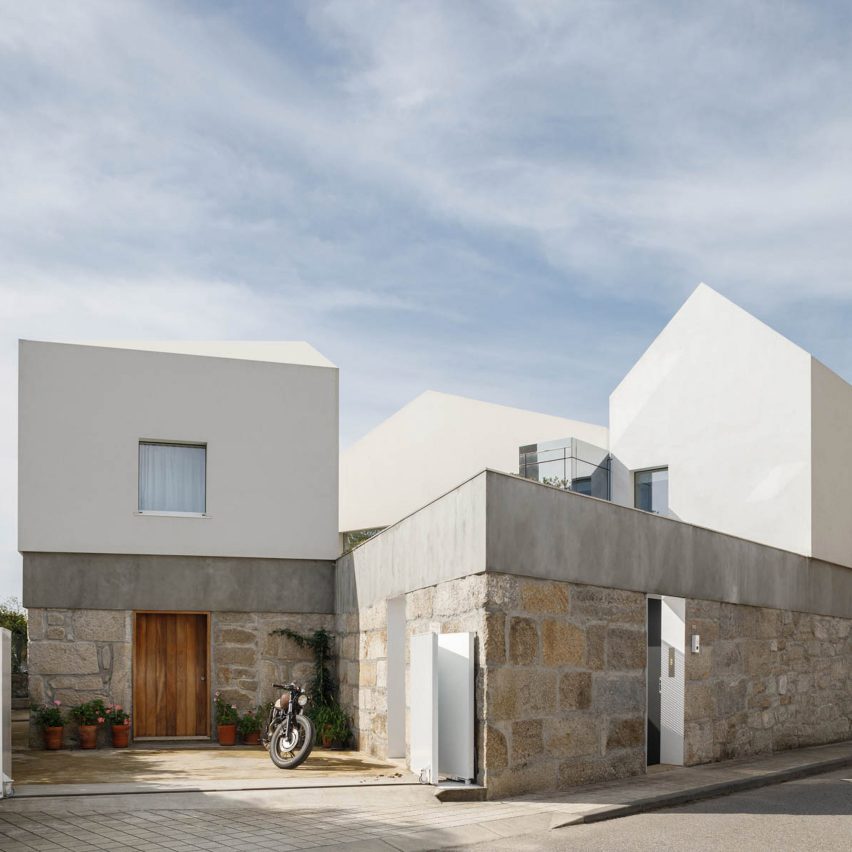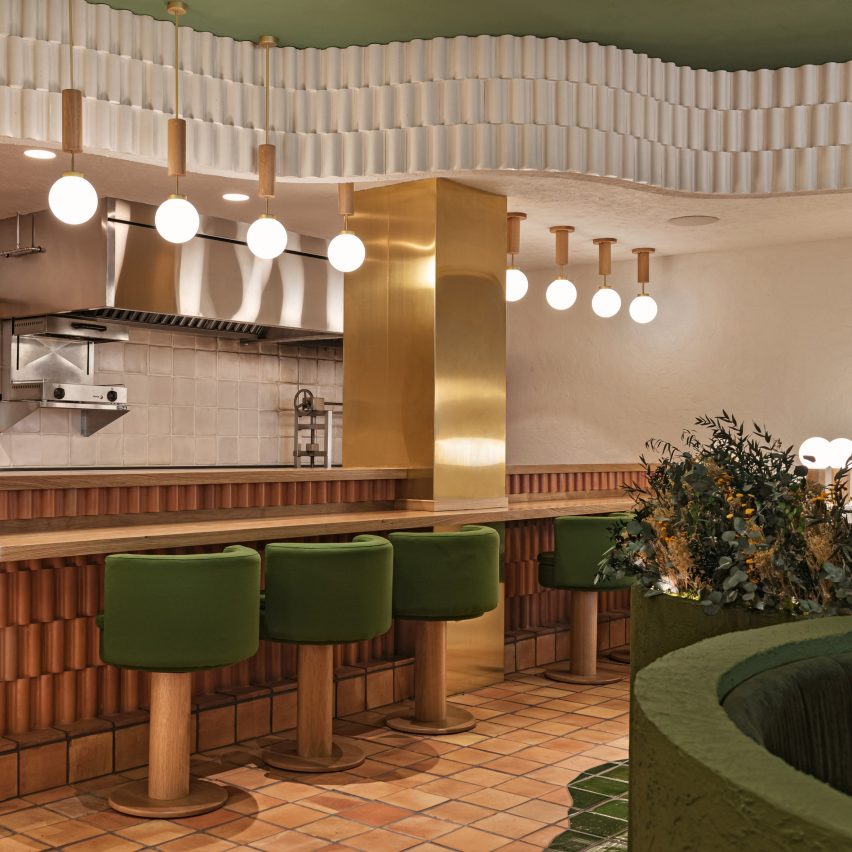
Paulo Mendes da Rocha Passes Away at 92
One of the biggest names in Brazilian and worldwide architecture, Paulo Mendes da Rocha, passed away at the age of 92. As his son Pedro Mendes da Rocha reported to ArchDaily, the architect was hospitalized in São Paulo and passed away at dawn on Sunday, May 23, 2021. The cause of death has not yet been released.


