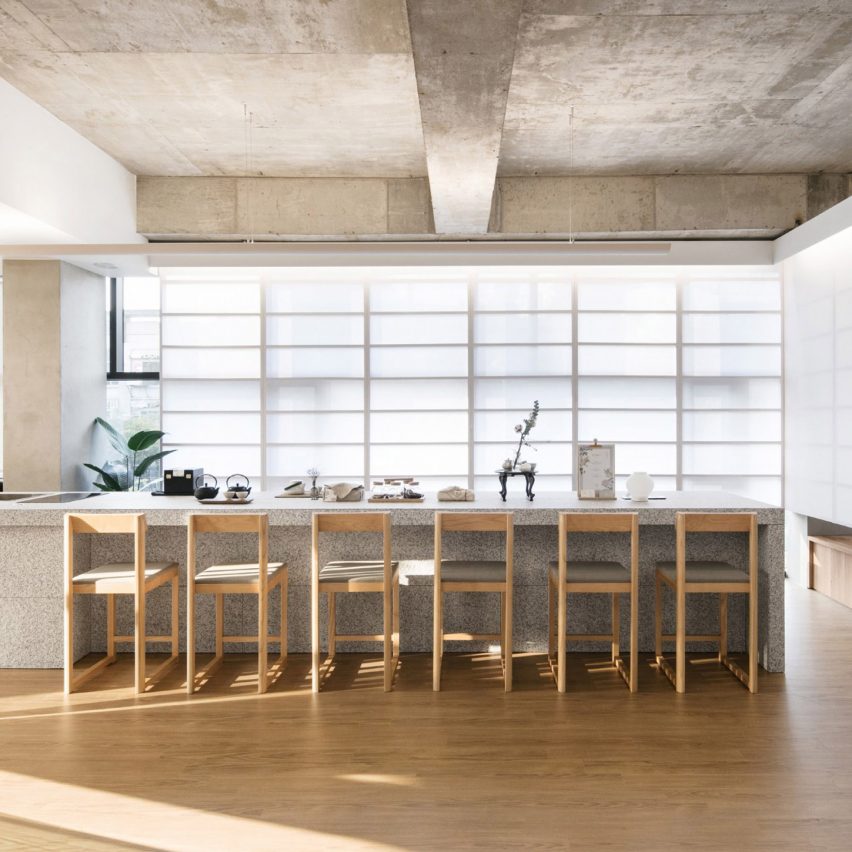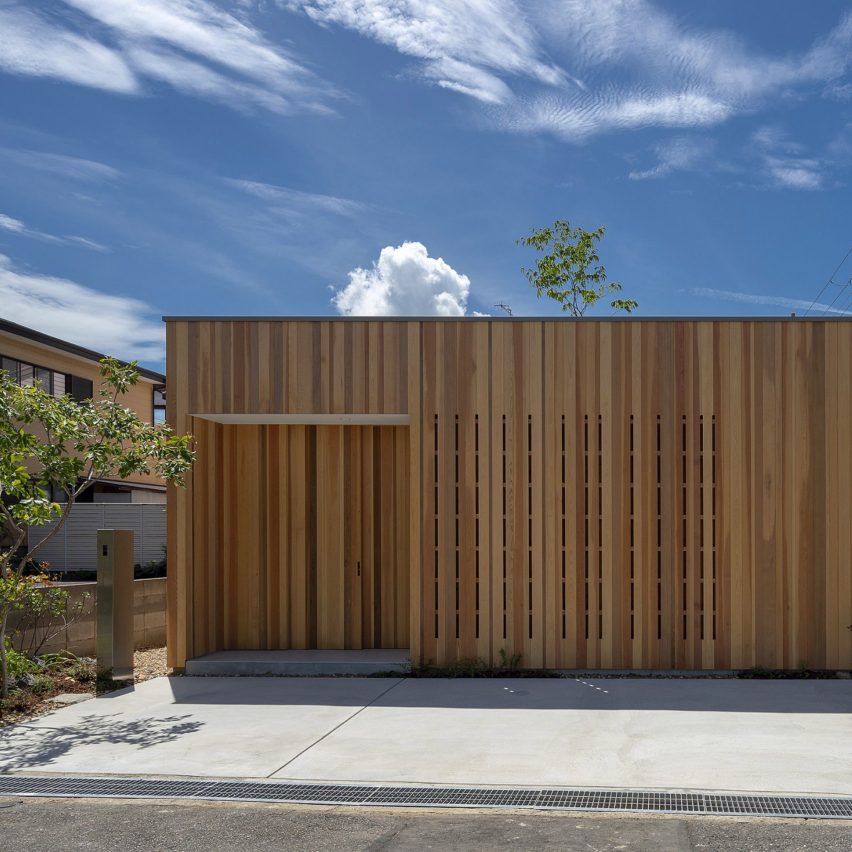Home design ideas

818 Building / A.As – Arquitetos Associados
14x14x28m. The obstacle created by the disproportion of the construction site has determined the search for a visual stretch through a formal solution. By taking the building’s own structure and making it visible to the exterior and using a repetition of slim columns in all four facades, it was possible to magnify the building’s height. The communication between engineering and architecture is clear with this formal solution. These structural elements, repeated in the building’s perimeter, introduce a classicism reading of the plan and create a skin layer that will control the light going to the interior of the building, giving the structure a sense of lightness.


