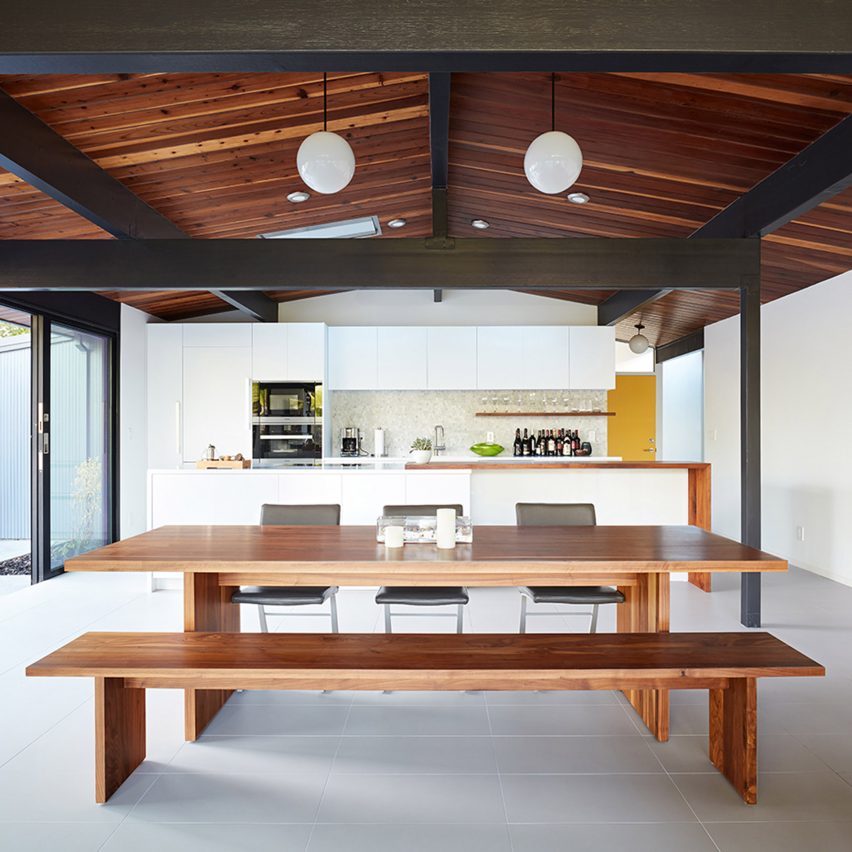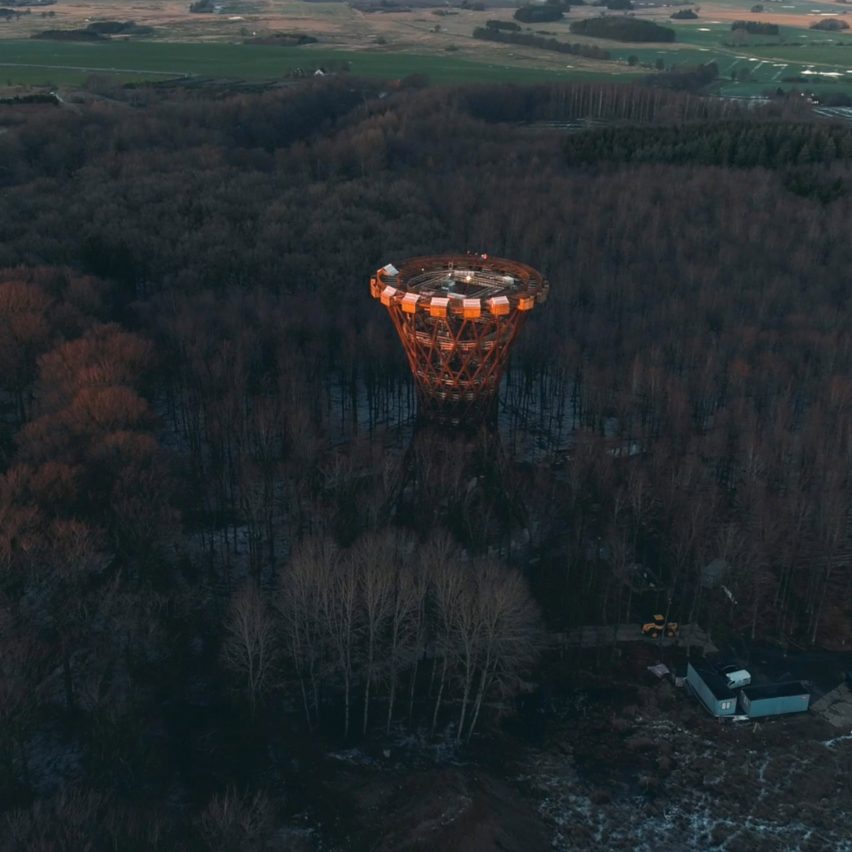
Two Hói’s House / 85 Design
This is the most fascinated project up to this point in my life. There was two middle aged couples came to me for advising and designing a duplex, which will be a home for their two families. They are friends of each other, and they are so close that they want to spend the rest of their life together. Therefore, they decided to they decided to buy a piece of land, build a house on top where they could share the ups and downs in life.



