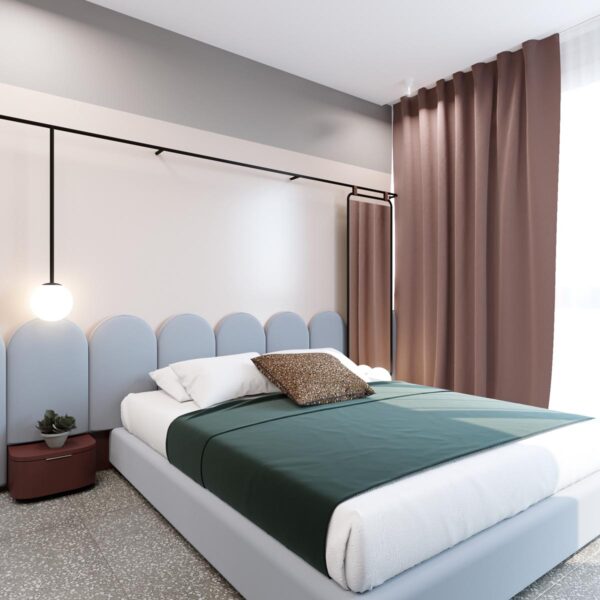If the rolling hills of a large country estate has always been your dream, you might not like what you find here. More and more urban dwellers are finding that you simply do not need an overwhelm of area to create a stylish and comfortable home. The four apartments featured in this post measure less than 50 square meters (538 square feet) and yet, each includes beautiful furnishings and stunning modern design. With the right eye and more importantly, a careful selection of what you are able to live with and without, it is possible to create a home you love, and one you love to look at, without a lot of space at all.

Visualizer: Andrey Kabanov
The first apartment featured uses a floor-to-ceiling window as its focal point in the main living area.
The natural light immediately makes the small space feel bigger and more open.
You will also notice that neutral color palettes are quite popular in these smaller spaces.
Black, white, and gray work well together to expand the space visually, as seen here in every detail including the kitchen clock
Simple accessories like coffee mugs
and a concrete planter keep the area from feeling too cluttered.
The design in this apartment uses the contrasting colors to create separation, rather than put up walls or dividers.
But style is not sacrificed, with dark cabinetry and countertops being precisely on trend.
A small bedroom uses the same color scheme.
In this area, black paint is used in place of a headboard.
Exposed lightbulbs have a simple elegance to them in this design.
You can tell that the use of neutrals elongates this corridor, too.
A black ceiling is a bit unconventional but looks quite modern here.
Things look a bit different in the bathroom, which brings in some more texture in the form of marble and wood.
Finally, an open vanity keeps a small space from feeling claustrophobic.

Visualizer: Lera Brumina
The next apartment measures just 45 square meters (484 square feet).
From the color-blocked coffee table
to the green modern accent chair, this design certainly has a midcentury modern flair.
The use of modern floor lamps that reach out over a sofa is a more contemporary spin on the popular design aesthetic.
The open floor plan puts sleek kitchen bar stools on display, nestled underneath a swing arm wall lamp.
The apartment also has a bit of southwest flavor, in its palette as well as its decor.
In the hallway, a large round mirror and striped wall paper are striking and bold in a small space.
The bedroom indulges in the same rich greens and taupes, which are actually quite soothing.
The ensuite is uses glass walls to keep the bedroom feeling open.
The same round motif is carried into the bathroom mirror as well.

Visualizer: Marina Bovkun & Kristina Anikina
The third apartment measures 50 square meters (538 square feet).
A small space has to make creative use of every surface, and mounting a television helps. This design, however, still leaves room for decorative vase.
The darker colors used, including dark wood, keep this space feeling quite cozy.
Open kitchen shelving and dining pendant light contribute to a more spacious feeling.
The cozy bedroom with its recessed shelving is nearly reminiscent of a cabin in the woods.

Visualizer: S.O.D architects
The sleek design in this apartment makes it difficult to believe it measures less than 50 square meters — but it does.
The main furnishings are very low slung, making the space seem bigger.
The cool gray tones in the wood are quite modern and a bit surprising in their look.
The two soft green chairs create a sort of modern sofa.
While a clothes rack out in the open virtually forces the occupant to put things away.
The unique kitchen pendant lights are an intriguing aspect of the grey kitchen.
Finally, a dark gray bathroom completes the tour of this small but stylish home.
Recommended Reading: 4 Inspiring Home Designs Under 300 Square Feet (With Floor Plans)
Related Posts:
 Homes Under 400 Square Feet: 5 Apartments That Squeeze Utility Out Of Every Square Inch
Homes Under 400 Square Feet: 5 Apartments That Squeeze Utility Out Of Every Square Inch Super Compact Spaces: A Minimalist Studio Apartment Under 23 Square Meters
Super Compact Spaces: A Minimalist Studio Apartment Under 23 Square Meters Studio Apartment Floor Plans
Studio Apartment Floor Plans 3 Bedroom Apartment/House Plans
3 Bedroom Apartment/House Plans A 2 Bedroom Flat in Kiev with Sleek Contemporary Features [Includes Floor Plan]
A 2 Bedroom Flat in Kiev with Sleek Contemporary Features [Includes Floor Plan] 2 One-Bedroom Home Apartment Designs Under 60 Square Meters (With Floor Plans)
2 One-Bedroom Home Apartment Designs Under 60 Square Meters (With Floor Plans)
































