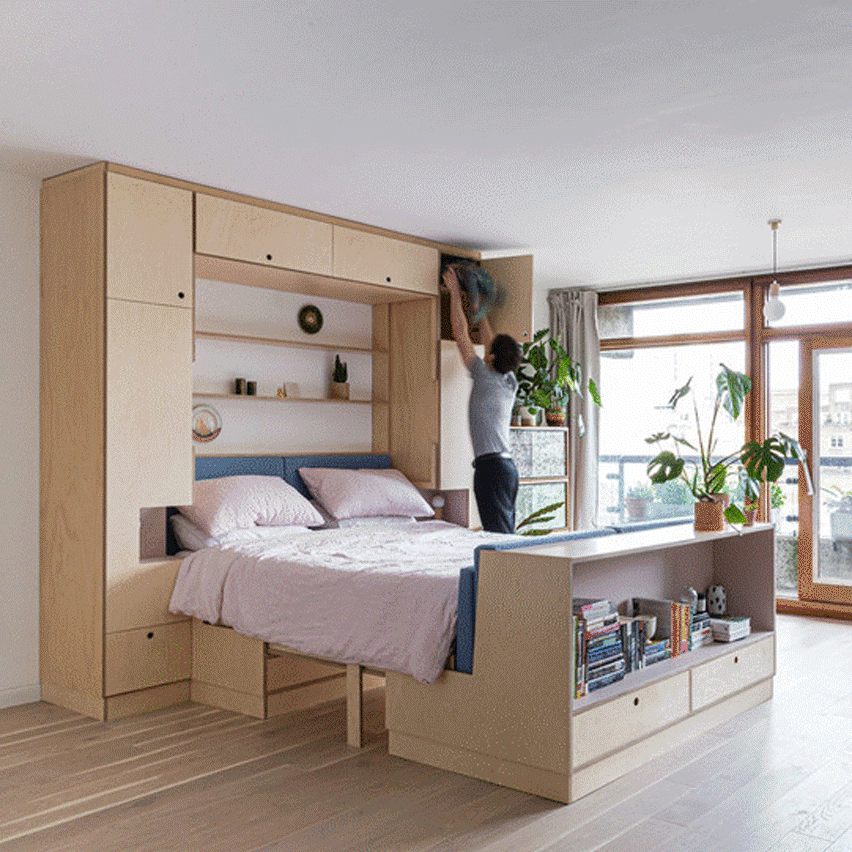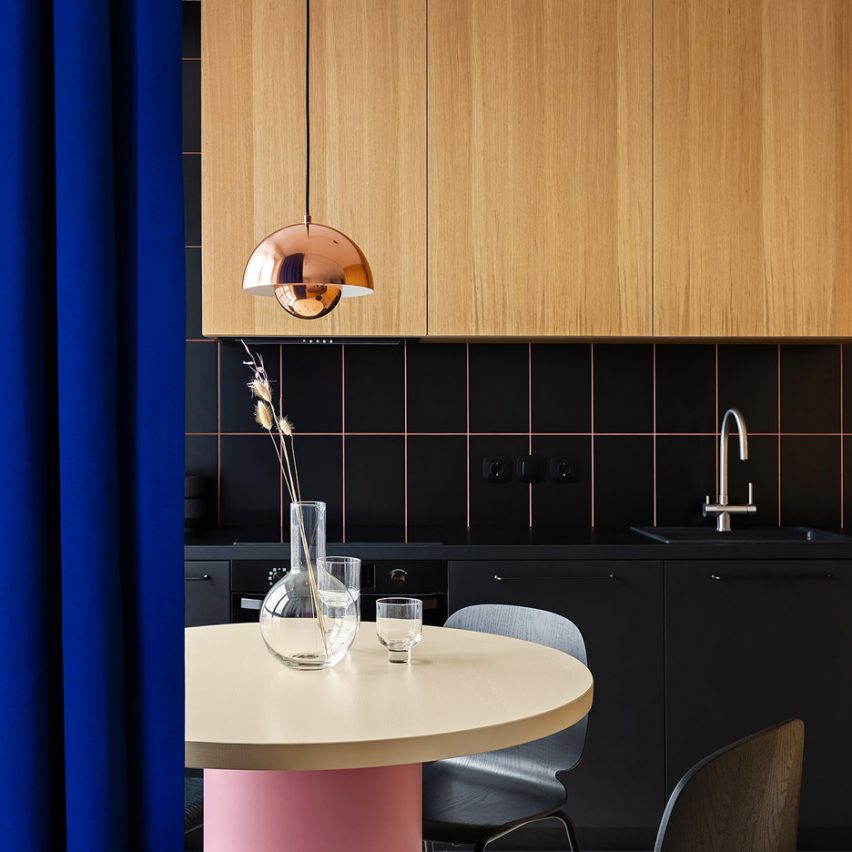
Vibe Building / COOP Arquitectos
VIBE is a development with 12 apartments of 65 and 80 m2, located in a popular neighbourhood in the centre of Mexico City. It is a low-cost multi-family building, which has not been an obstacle to generating quality spaces. We have always believed that architecture can function as a form of support, which is even more necessary where the budget is low.


