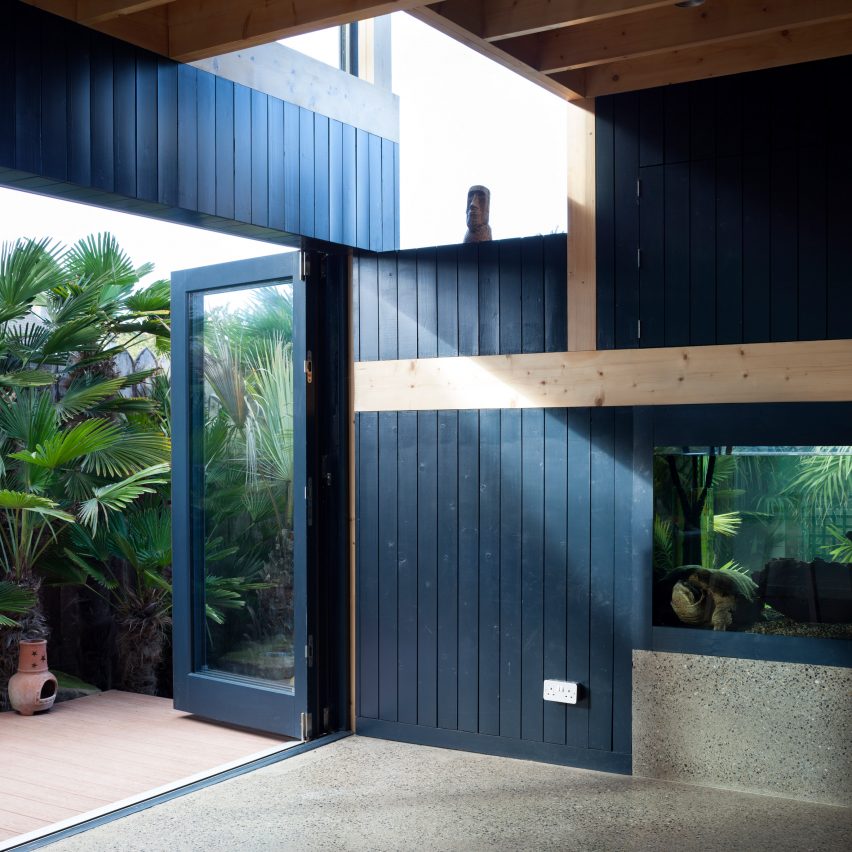
Candelaria House / Llano Arquitectos
This house is located in the upper part of a subdivision in the municipality of La Estrella, Antioquia. This is a small parallelepiped, in order to preserve natural and permeable light, reinforces the idea of an isolated pavilion that tries to dissolve the limits with the exterior and the occasion of the invitation to contemplate the surrounding landscape.

