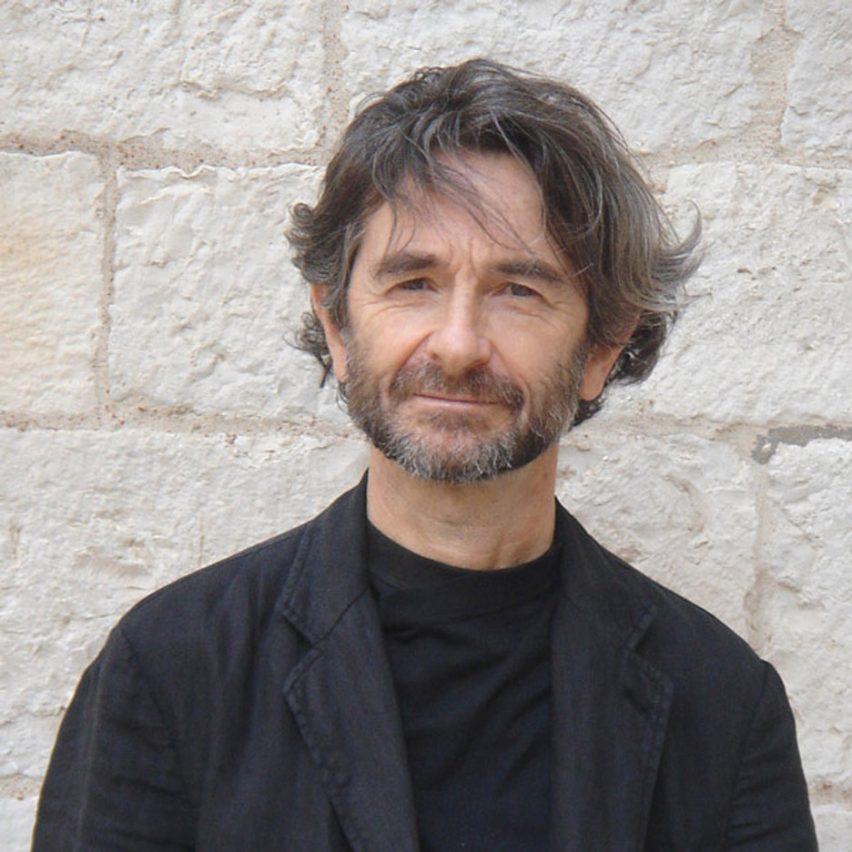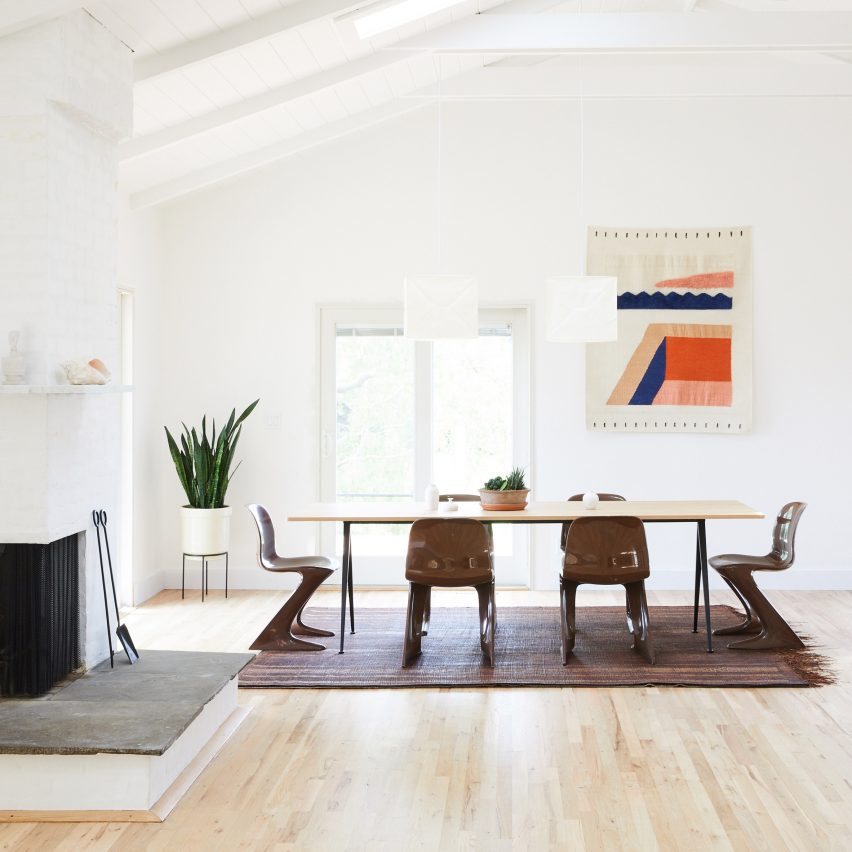
Superstudio co-founder Cristiano Toraldo di Francia dies aged 78

Cristiano Toraldo di Francia, the Italian architect who co-founded the radical design collective Superstudio, has died at the age of 78. Di Francia started the radical design collective Superstudio in 1966 with Adolfo Natalini while studying at the University of Florence. They were subsequently joined by Gian Piero Frassinelli, Alessandro and Roberto Magris, and Alessandro
The post Superstudio co-founder Cristiano Toraldo di Francia dies aged 78 appeared first on Dezeen.

