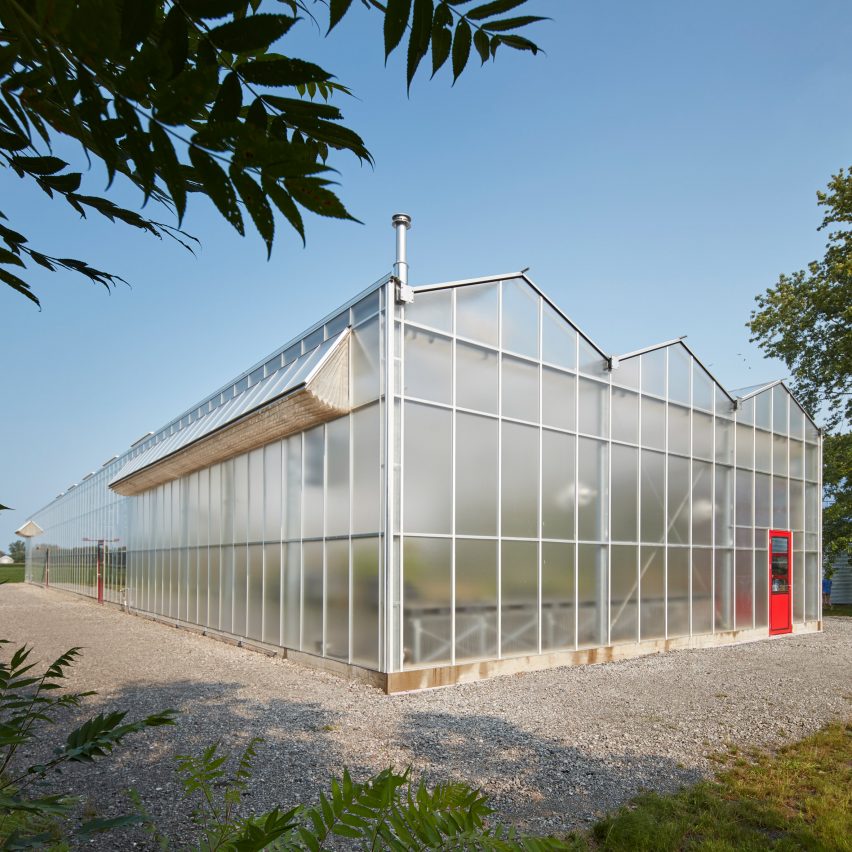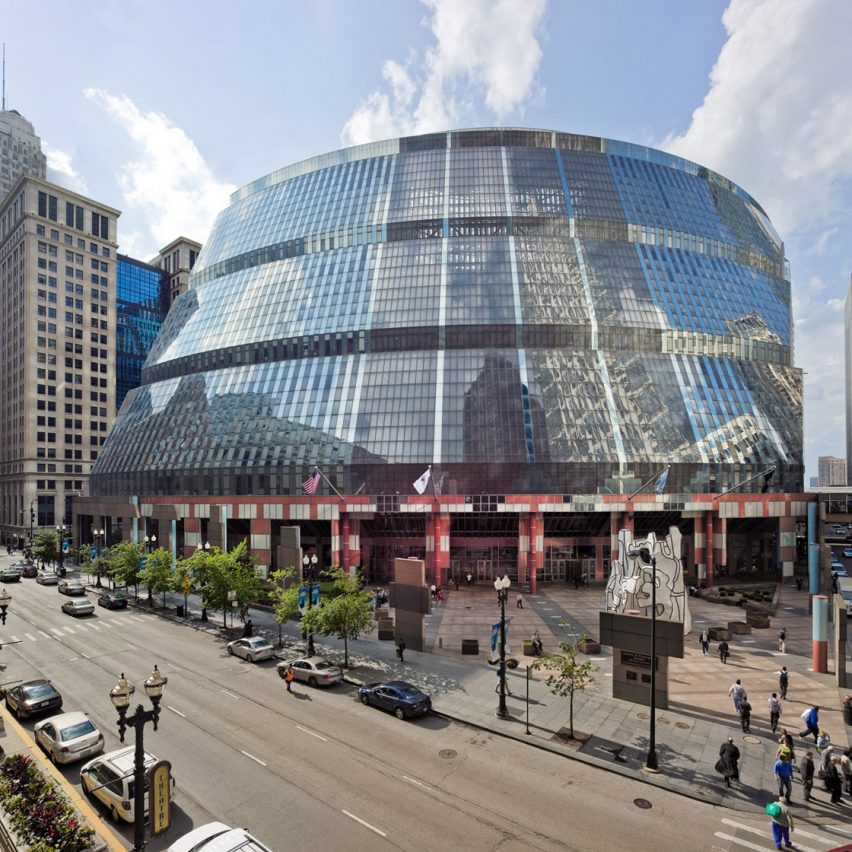
Locaāhands Restaurant / Isso Architects
Locaāhand Dining club is a restaurant that specializes in wood fire menus located in Surabaya, East Java, Indonesia. True to the studio’s dedication to committing to sustainable construction, the design revolved around retaining as much of the original house foundation as possible.



