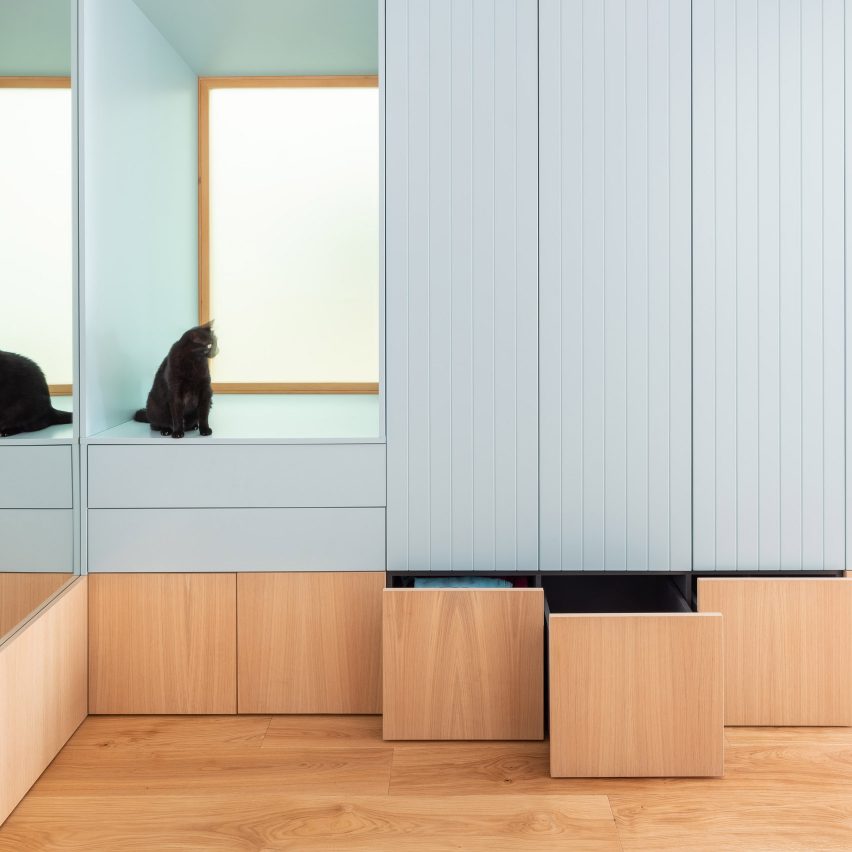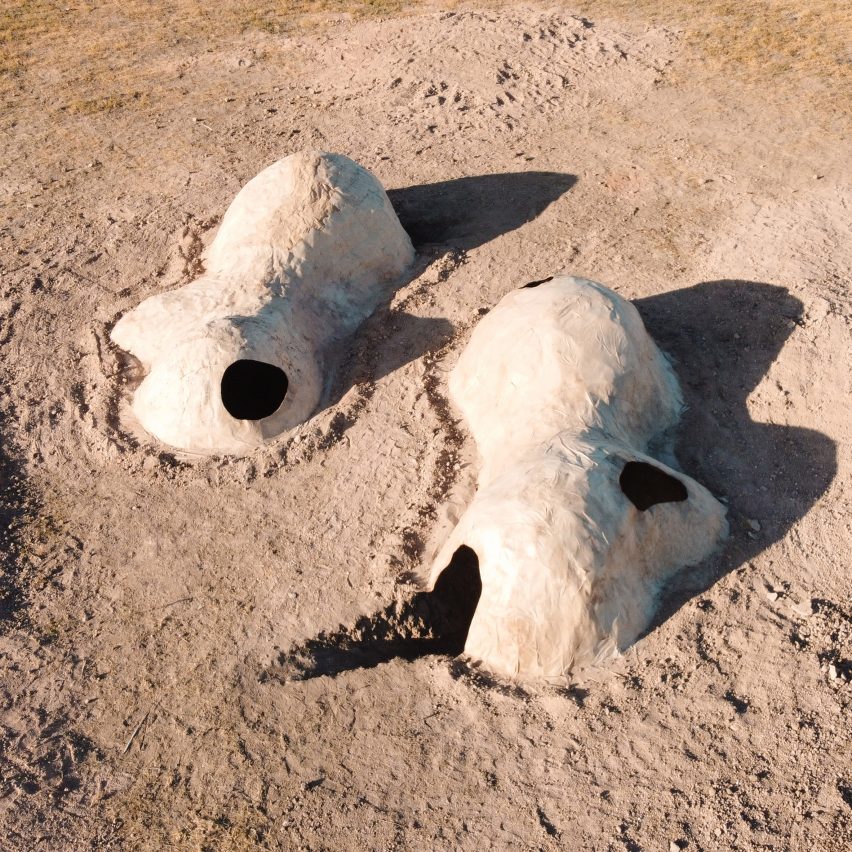Architecture News

A DUE Headquarters / Iotti + Pavarani Architetti
In 2017, on its fiftieth anniversary, the Company decided to build a new headquarters only a few kilometres from the site of the earlier building. The new premises were to be more spacious and efficient than before but, above all, they were to be more closely aligned to the values of the business, capable of promoting a spirit of solidarity within the work-force (about 80 staff members, including both technicians and production staff) while also strengthening the roots of the business in the locality.


