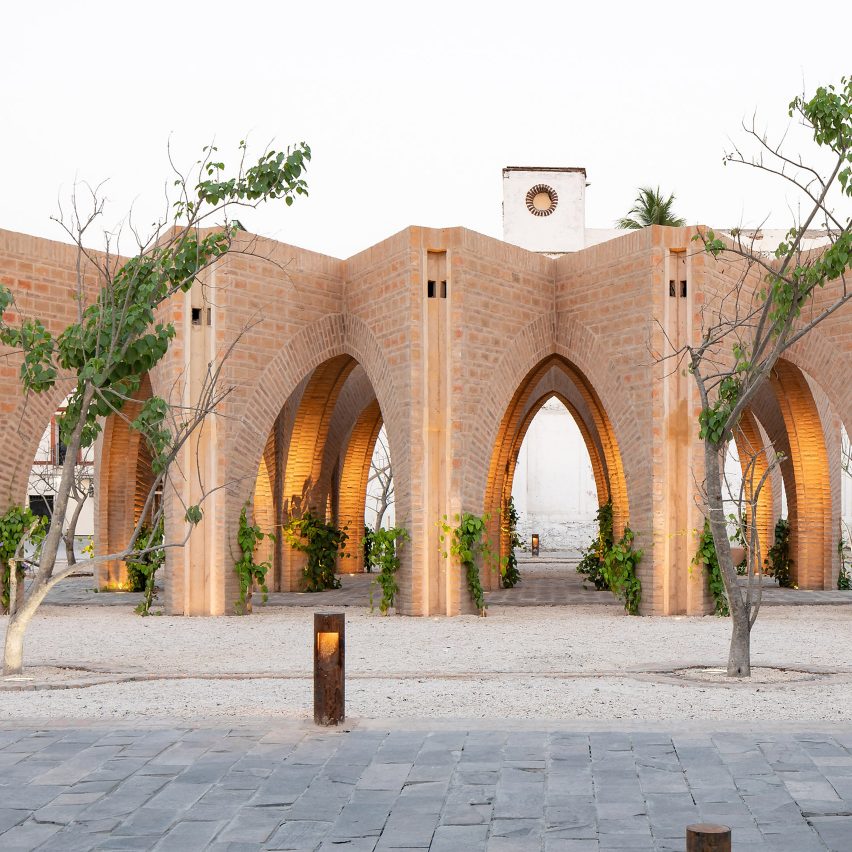
This Modern Dutch House Has A Sunken Lounge For Outdoor Entertaining
Photography by Ayelt van Veen Maarten Hercules of architecture firm StudioHERCULES, has designed a new house near Amsterdam. Photography by Ayelt van Veen The outdoor areas of the house are designed for entertaining. There’s a sunken lounge that’s lined with wood, as well as a partially covered outdoor dining area. Photography by Ayelt van Veen […]

