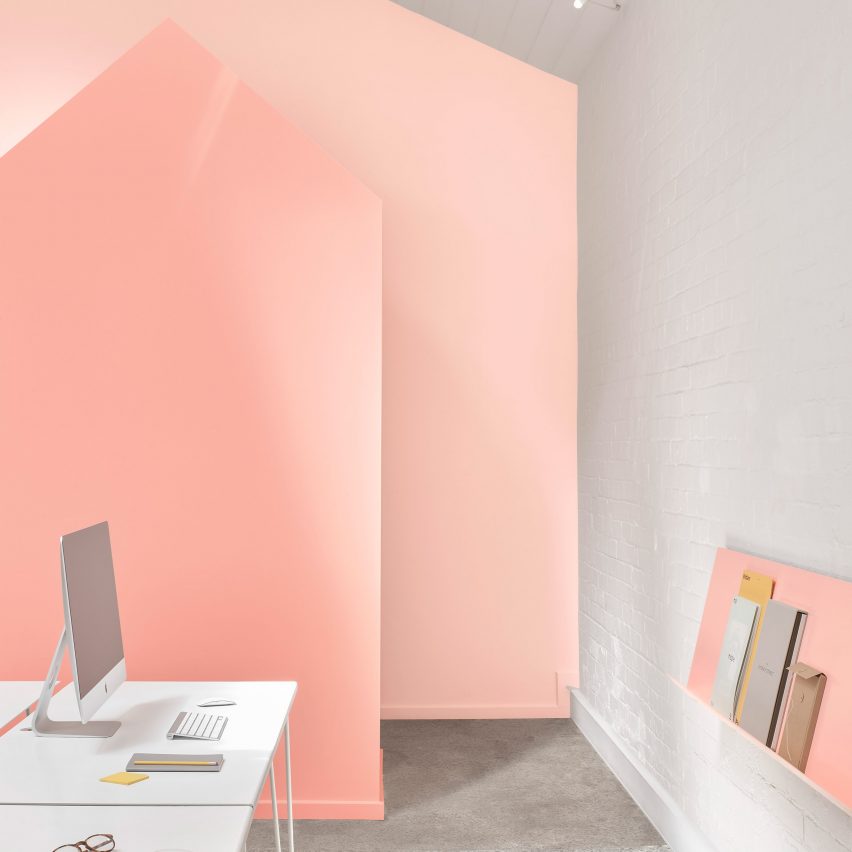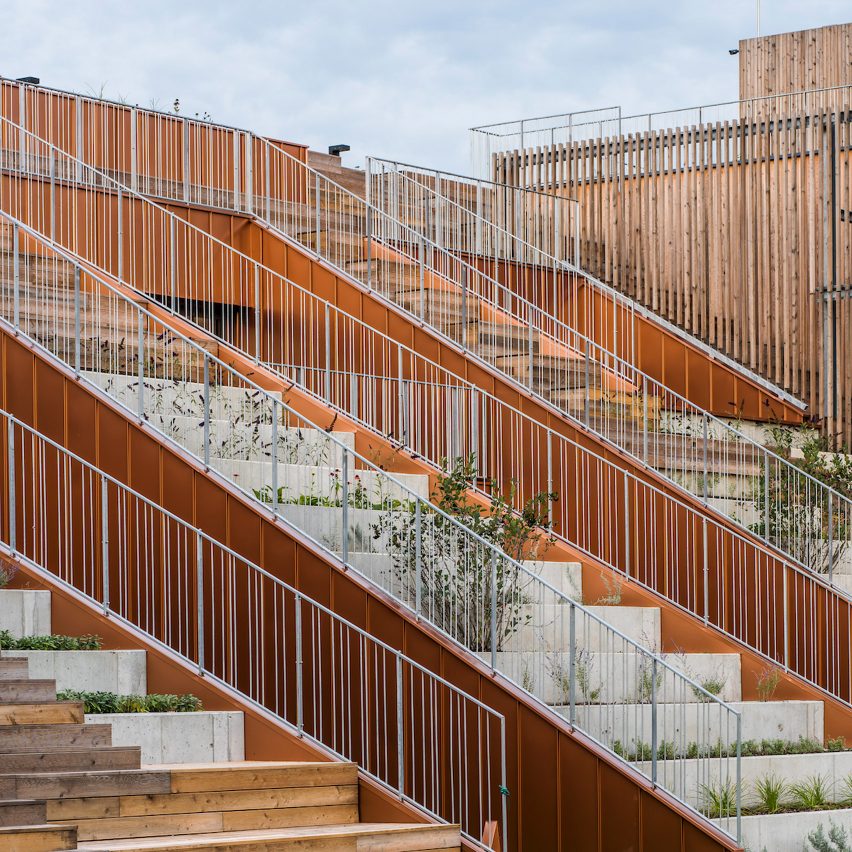Home design ideas

COME! The family is in the yard / Vera + Ormaza Arquitectos
The customer is the concept:
We have been asked to design a single-story home for a family that lived in a building and was affected by the earthquake of April 16, 2016 in Manabi. Under this premise we began to raise the house based on the reactions of each of its members and what they wanted for the family after that fateful date in which many lost their lives and others found in it an opportunity to congregate and value the time between them, enjoying each other and sharing experiences.


