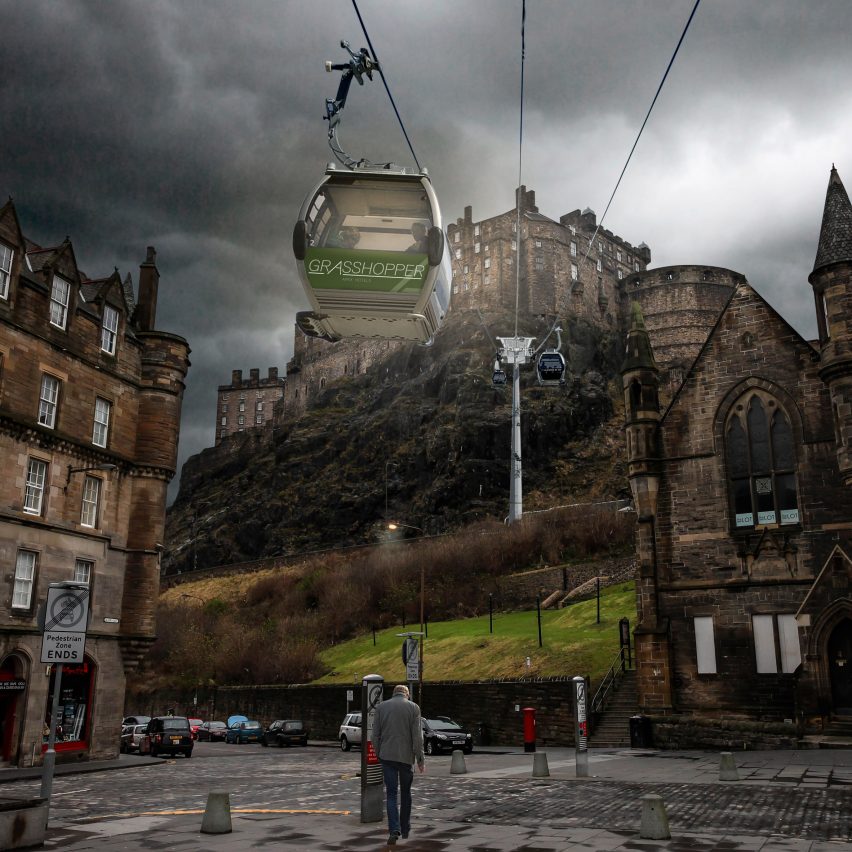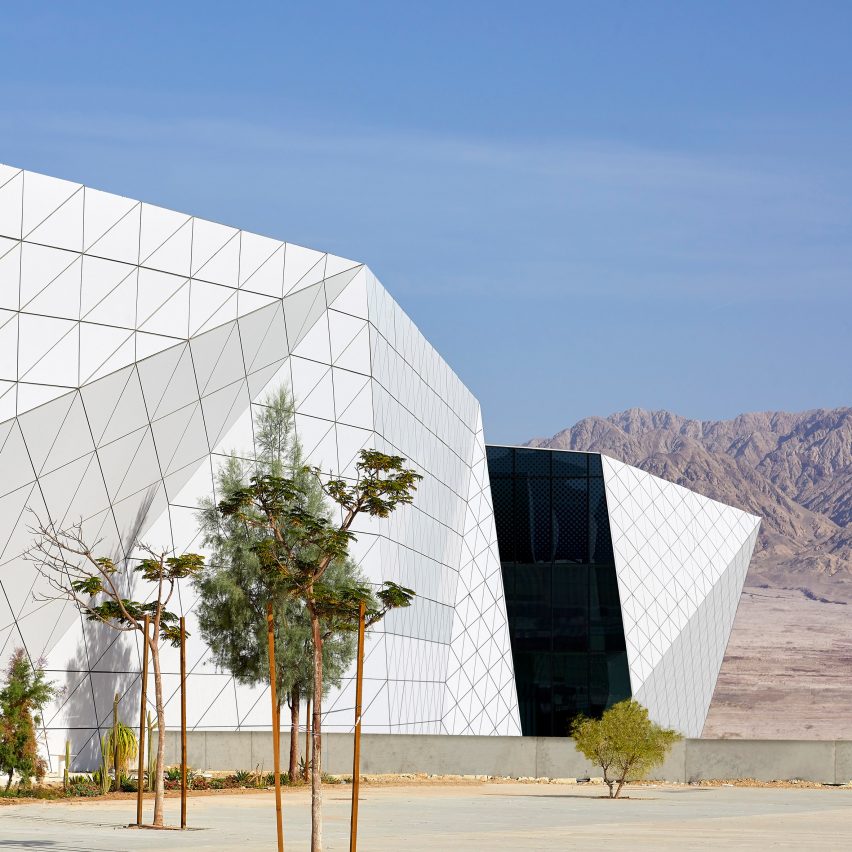Home design ideas

Oosterwold Co-living Complex / bureau SLA
In the rural area of Oosterwold, artist Frode Bolhuis dreamed of an alternative way of living. He asked architects Peter van Assche and Mathijs Cremers to design his dream house on a one-hectare potato field. The only problem was his very limited budget. To find the solution the architects came up with two preconditions to make the project possible: they suggested finding friends to join the project, since it is a lot cheaper to build several houses at the same time than just one. Luckily, Frode was able to find eight friends who shared his dream. The second precondition was that only the exterior would be designed, leaving the families complete freedom to decide on the interior. The limited budget became key feature in the project and resulted in a straightforward 100-meter-long slab containing a row of nine unique dwellings. The position of the building on the side of the plot leaves maximum space for the community garden.


