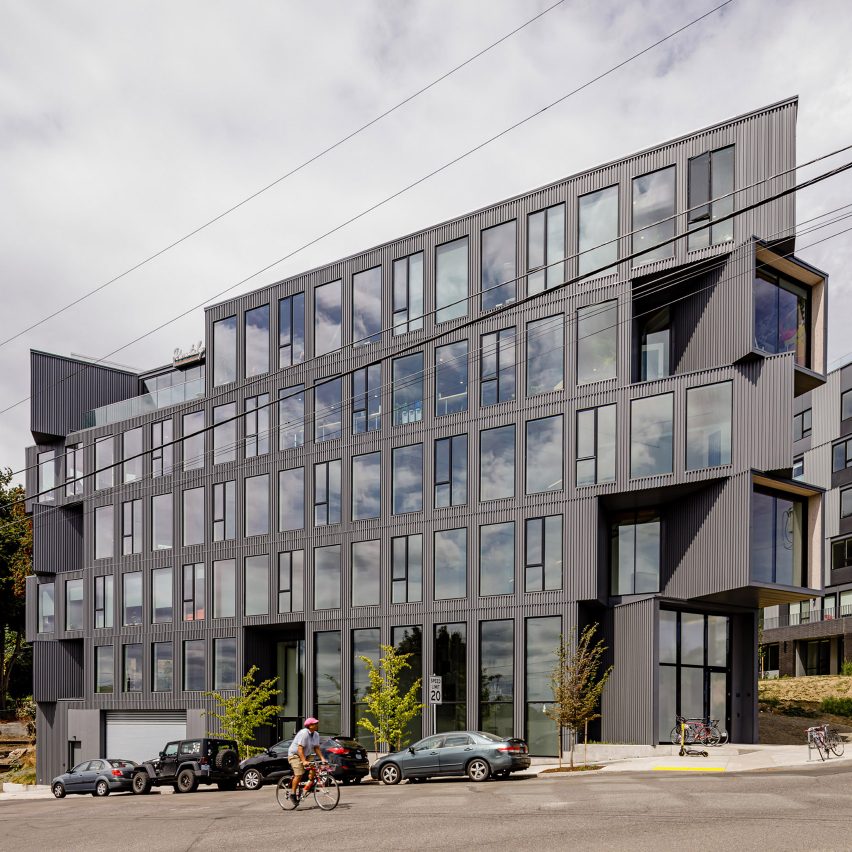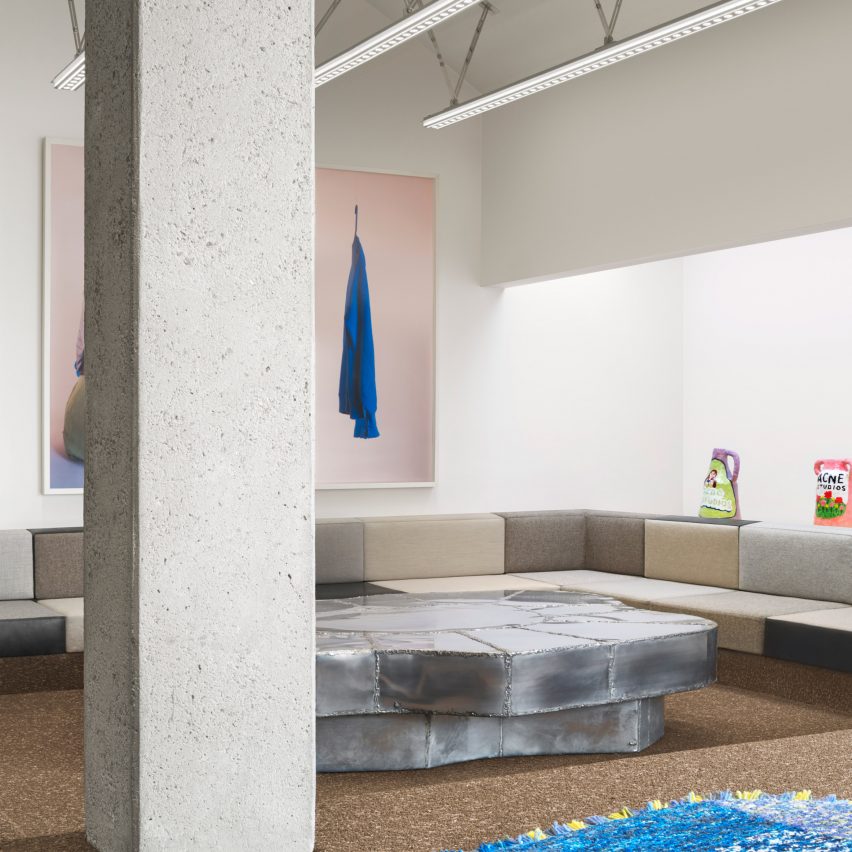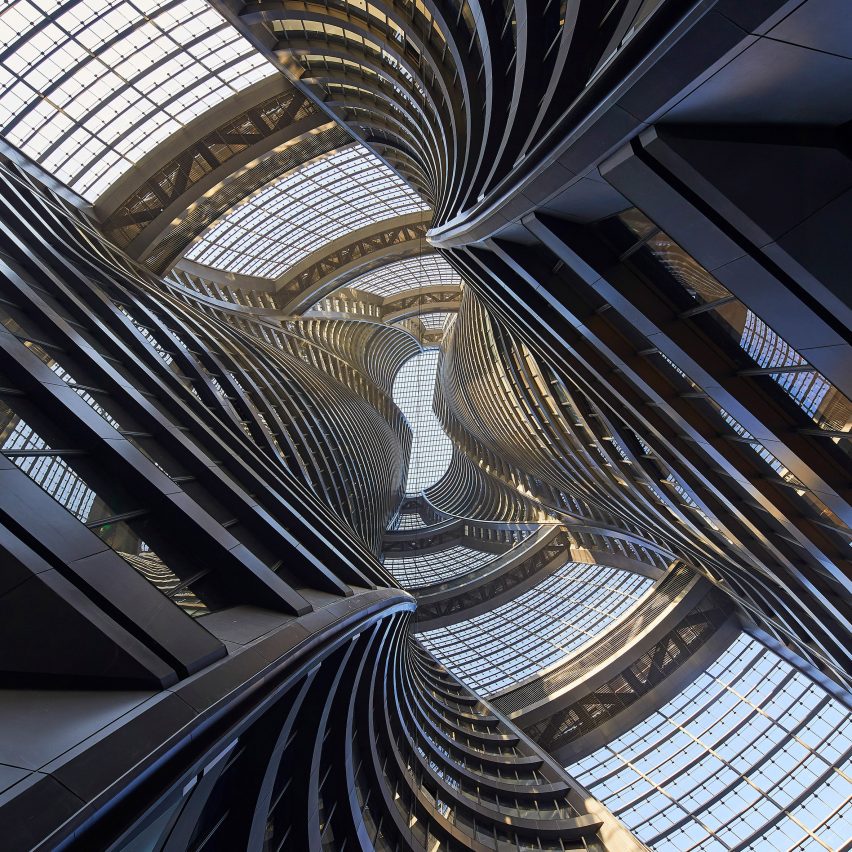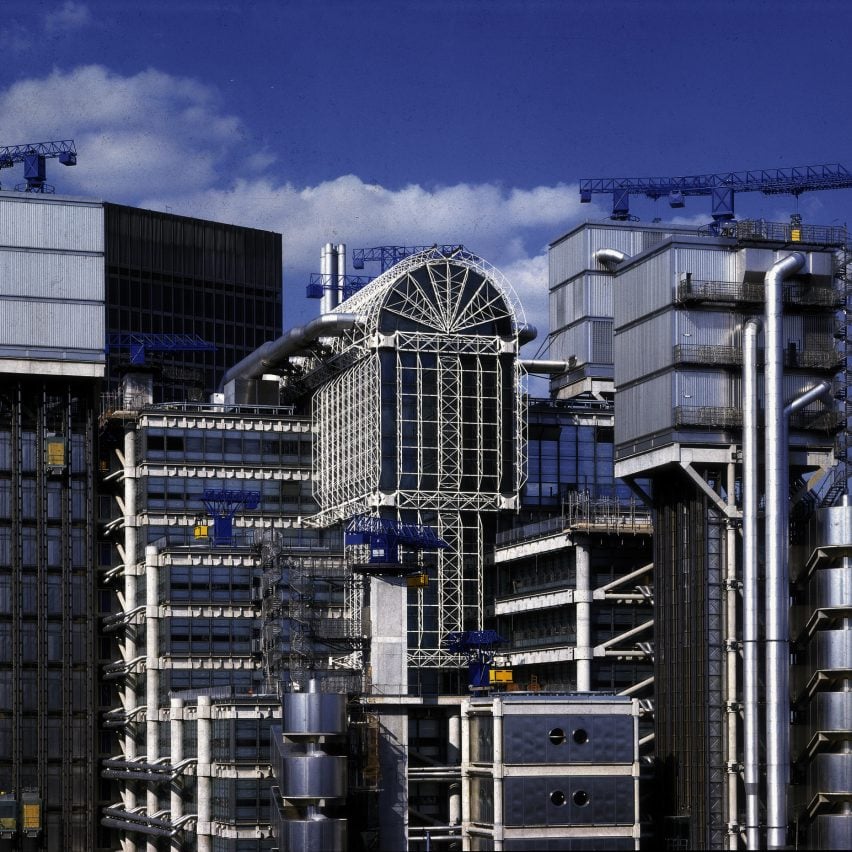
Works Progress Architecture creates triangular Portland Flatiron building for unusual site

Protruding corner windows that are set at different angles front this timber-framed, three-sided building in northern Portland designed by American firm Works Progress Architecture. The Portland Flatiron building is located on a sloped, triangular site in the city’s Boise Eliot neighbourhood. Rising five storeys, the building contains retail space on the ground level and offices
The post Works Progress Architecture creates triangular Portland Flatiron building for unusual site appeared first on Dezeen.



