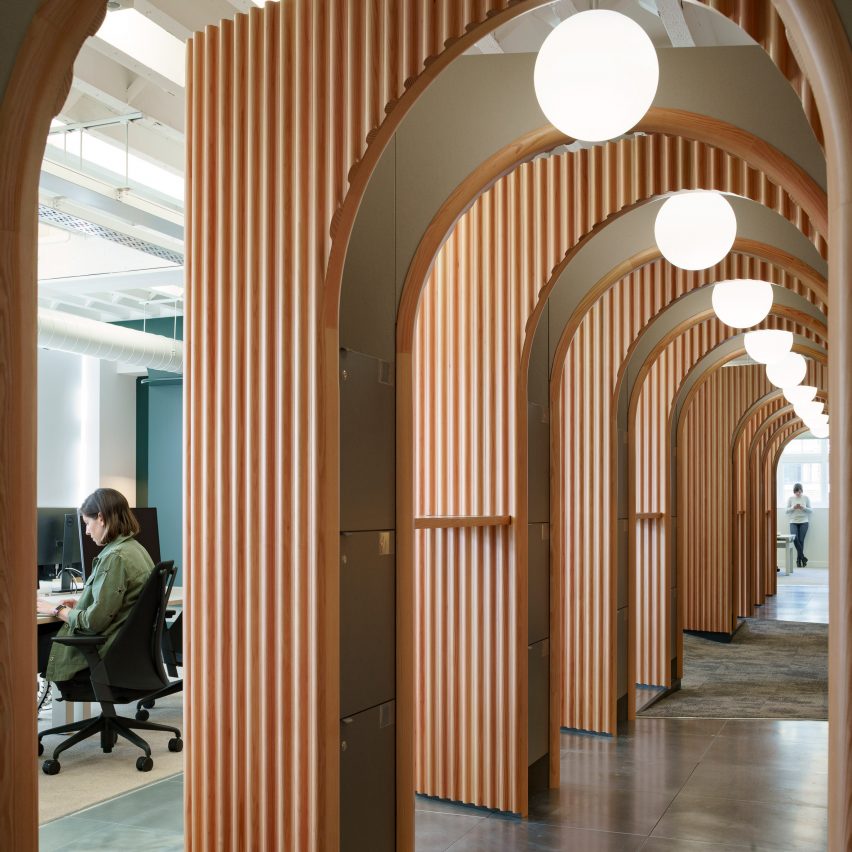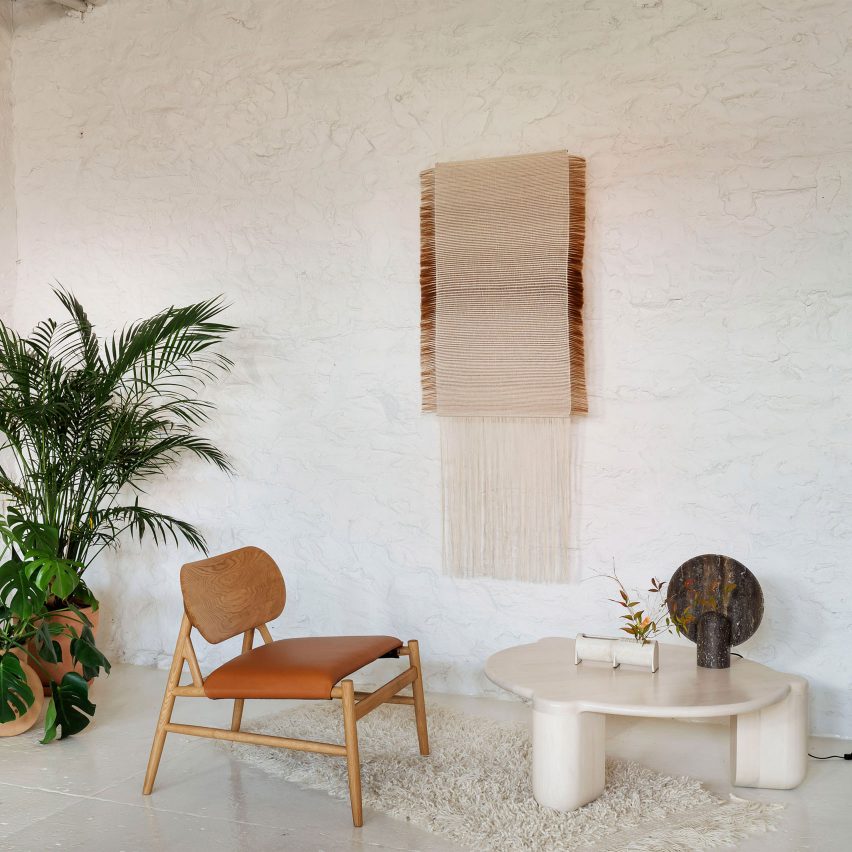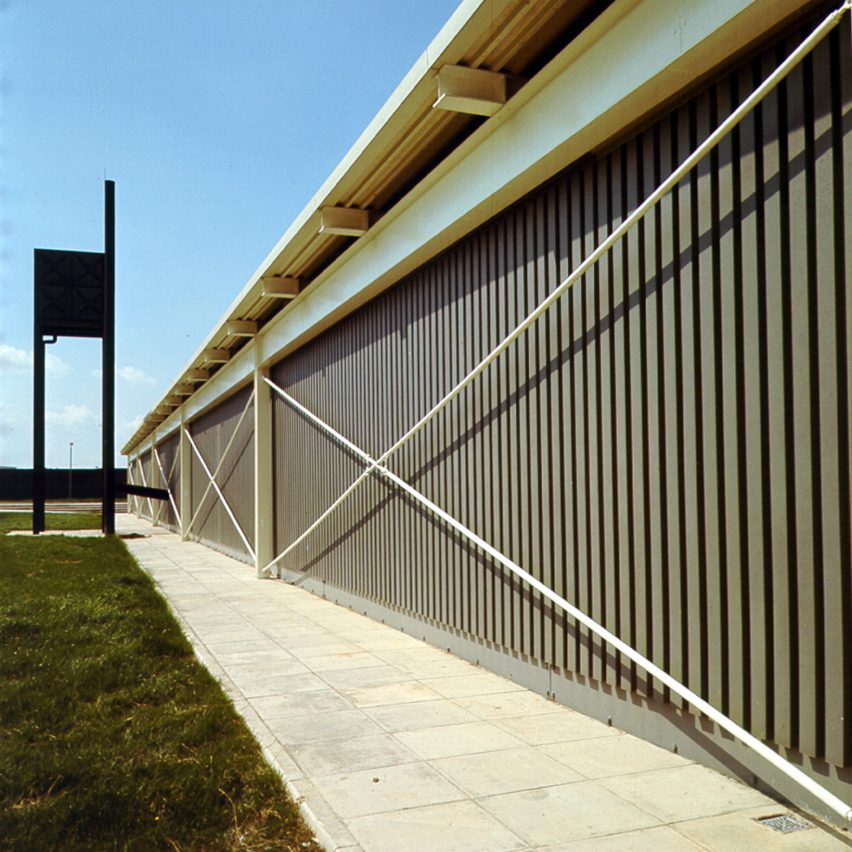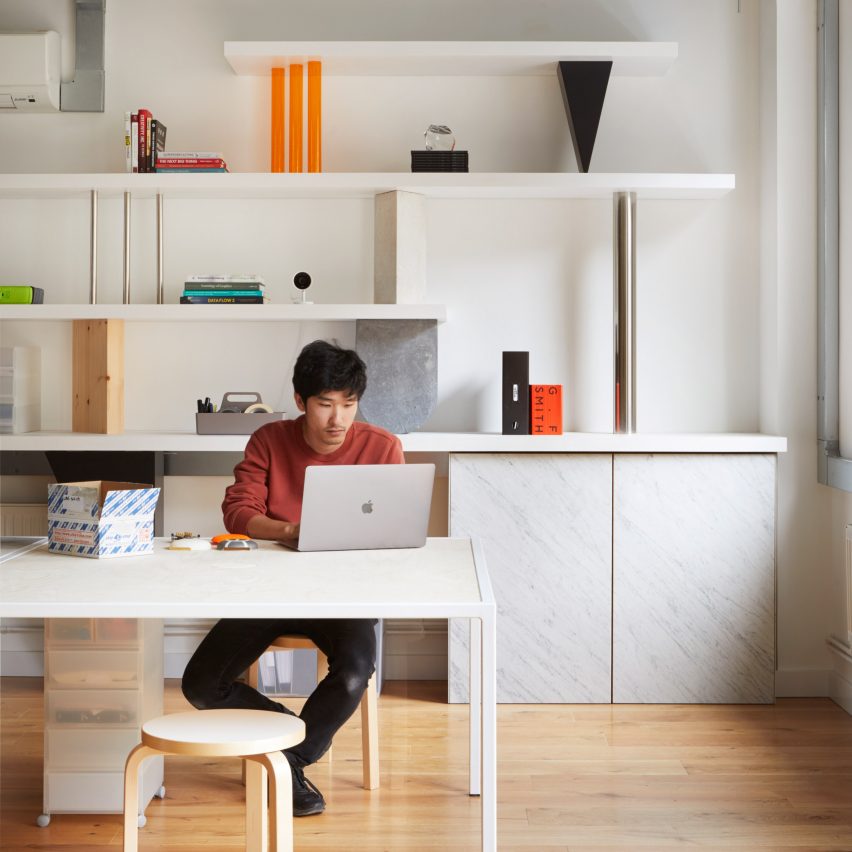
Threefold Architects completes Airbnb’s latest London office

A 15th-century painting of a studious priest became Threefold Architects’ point of reference for the design of Airbnb’s latest office, located in central London. The office – named The Stoa & The Fora – takes over the entire floor of a building in Clerkenwell and is the third workspace that Threefold Architects has created for Airbnb
The post Threefold Architects completes Airbnb’s latest London office appeared first on Dezeen.



