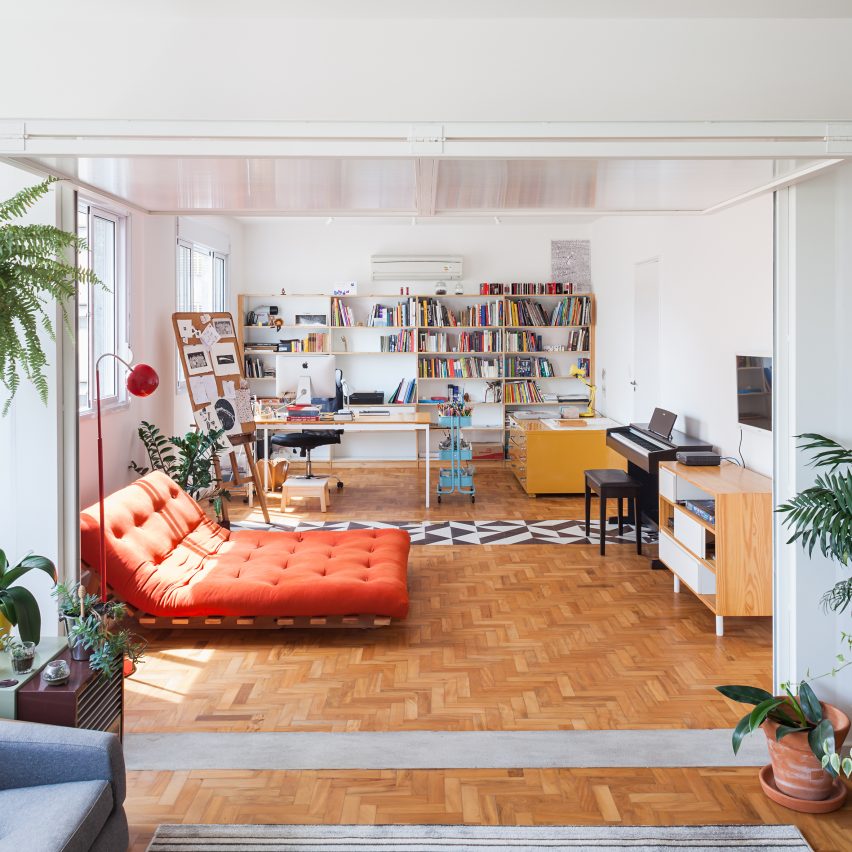“Lighthouse”. Not far from the Fort Canning Hill, Clarke Quay was once the most bustling wharf in Singapore. Now it no longer serves as a dock for the loading and unloading of cargoes and its original godowns were transformed into a leisure neighborhood. Here is where HEYTEA launched its first oversea shop of the DP (Daydreamer Project) series, with “lighthouse” as the design theme. MOC DESIGN presents HEYTEA in an open form with a panoramic layout and a bright hue of white, in contrast to the dim and mysterious Clarke Quay streets in an enclosed form. Inspired by the lighthouse on the Fort Canning Hill, MOC DESIGN put up an array of 20 lamp posts within the limited space, some of which are fit with the high tables to meet the functional needs.


