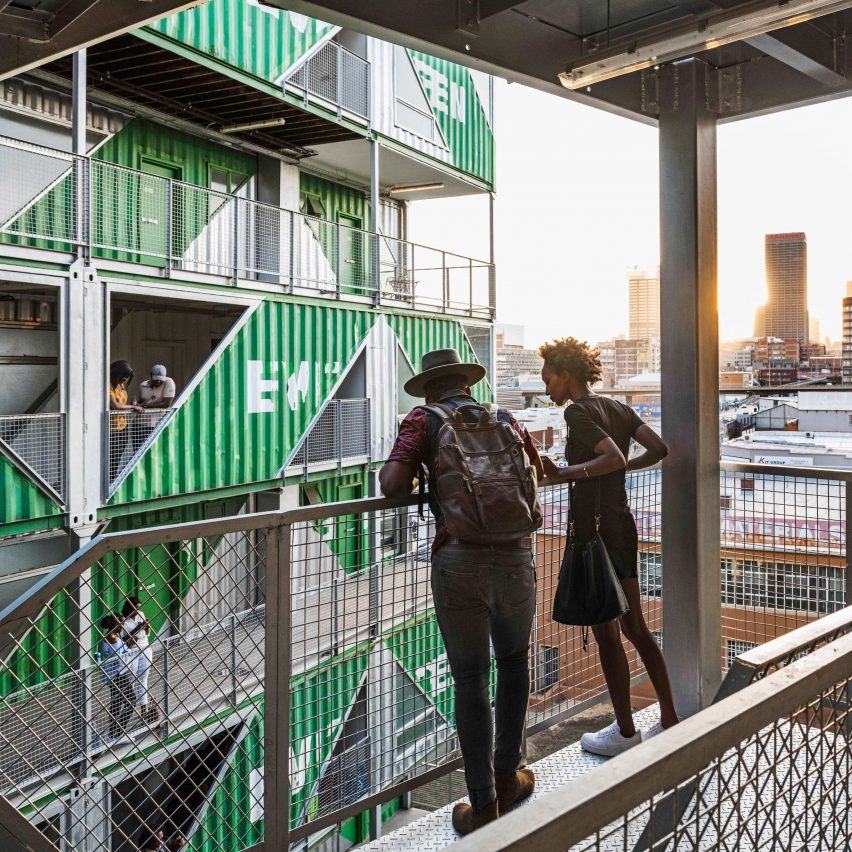
Wood Court Restaurant / INS Ilaria Nava Studio
The architectural space of the restaurant is made up of unexpected diagonals that forcefully split the shell, opening its most intimate part – a central concave space exposed to the south – to nature, with the wood insinuating itself into the building. And the building, symbiotically, becomes an enveloping form that protects nature and draws the visitor’s eye to connect with it, where the wooden deck becomes the stage for oaks and birch trees.

