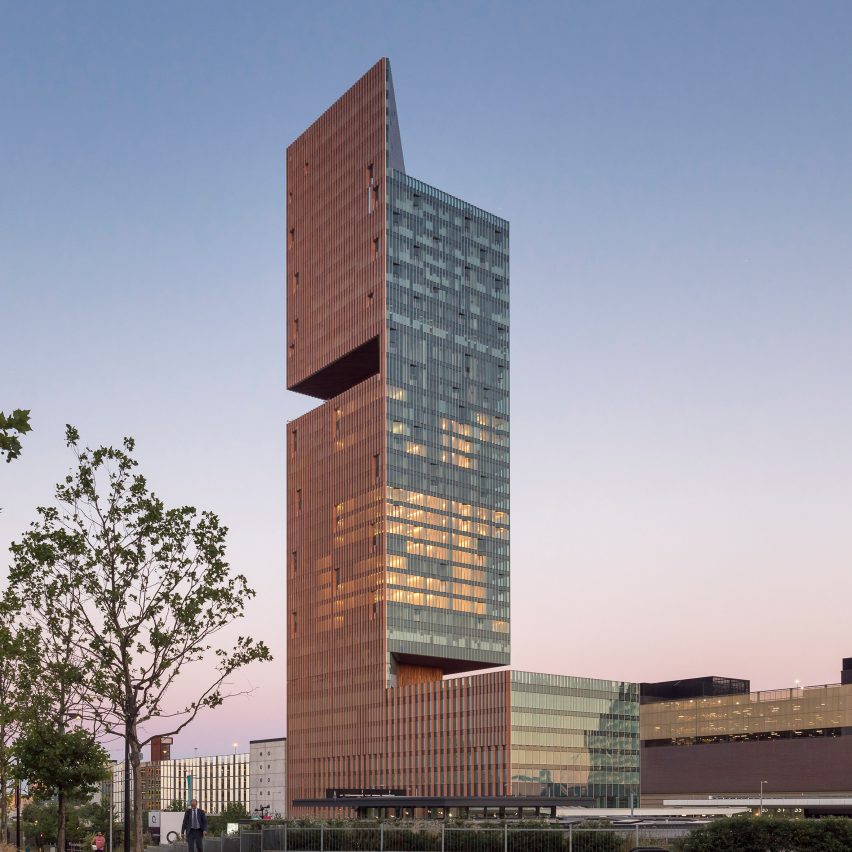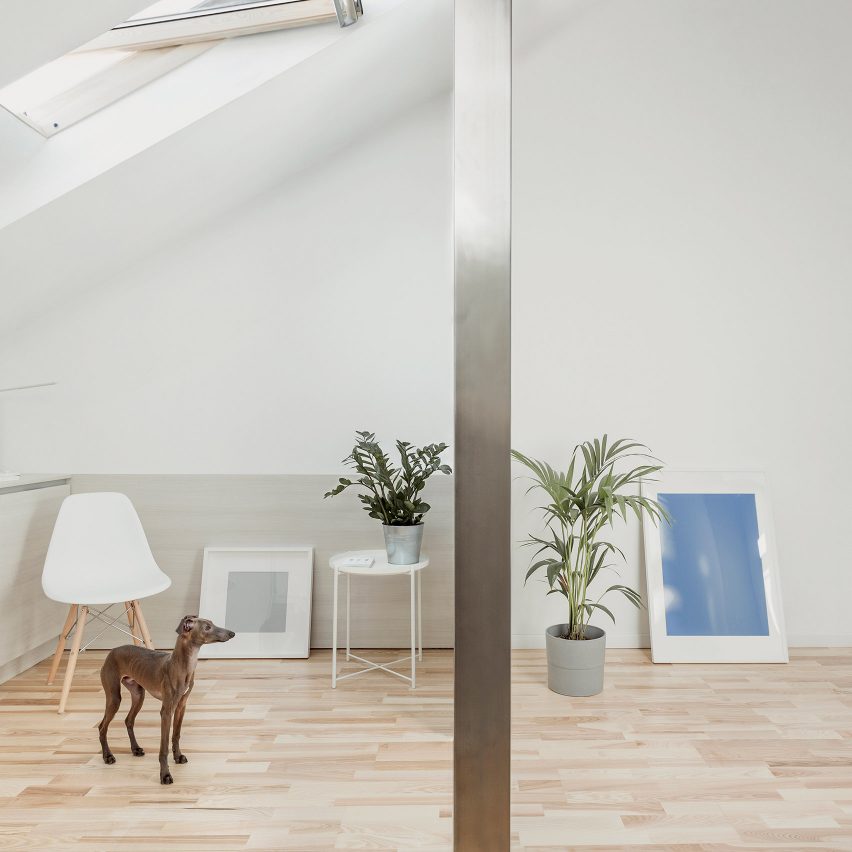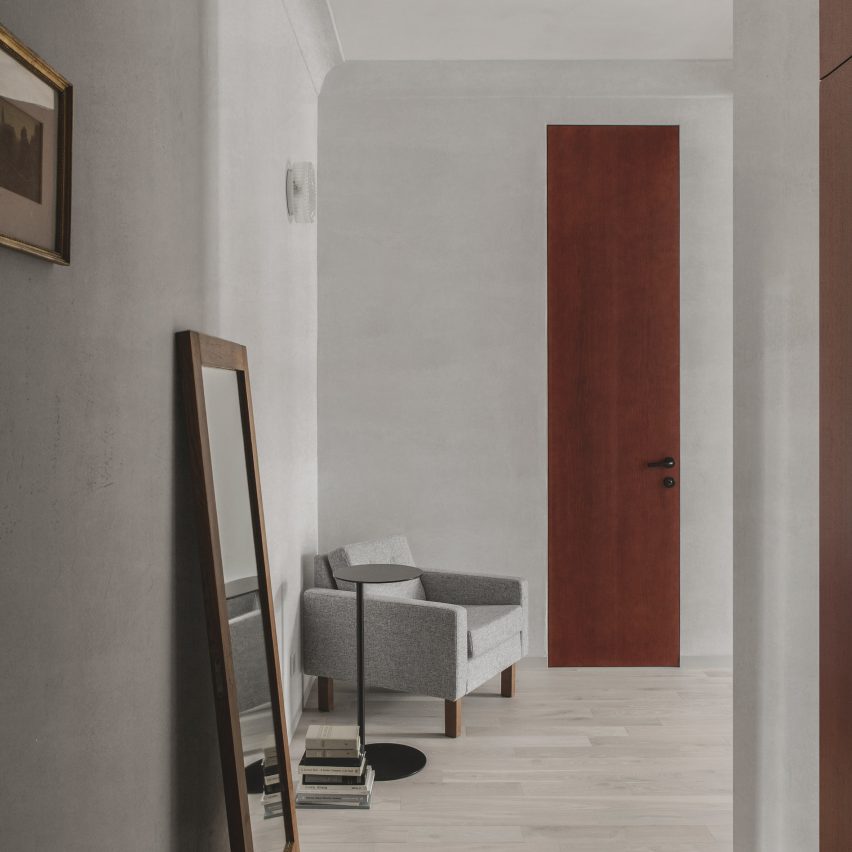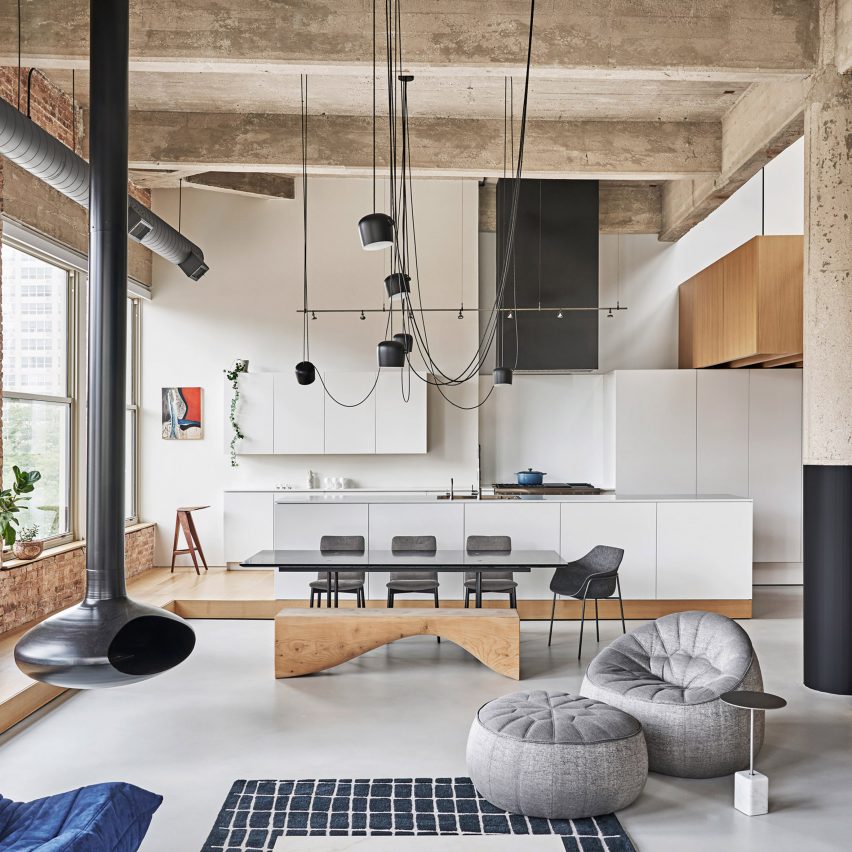Curved roof transforms Free Balcony An into an elevated tearoom
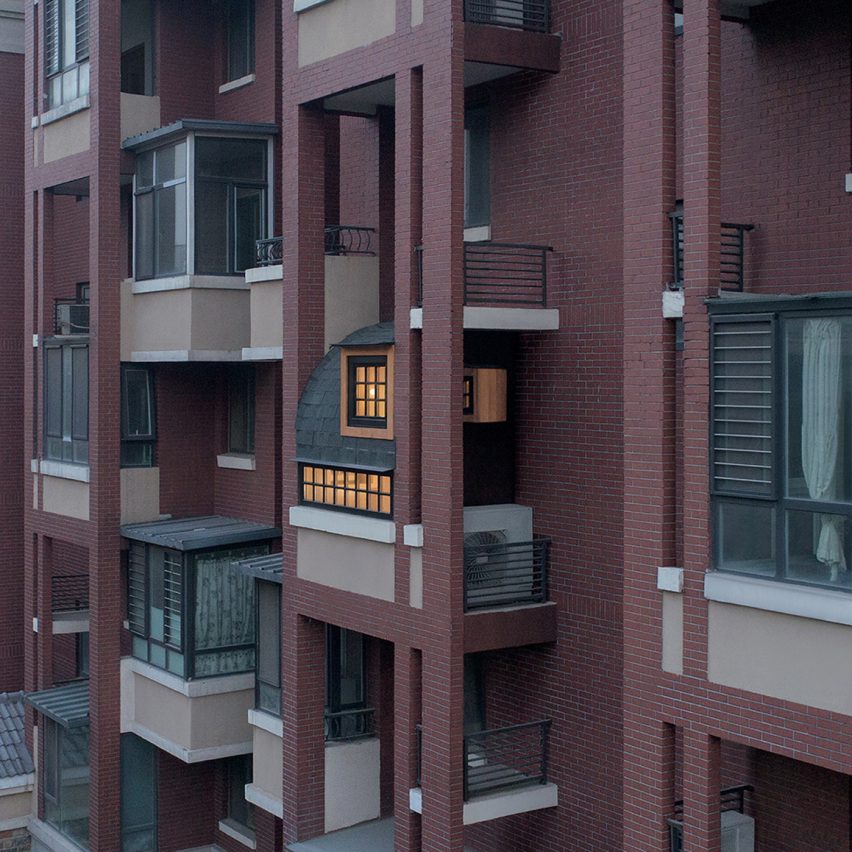
Drawing Architecture Studio has enclosed the balcony of a two-bedroom apartment in Beijing to make it resemble the front facade of a typical detached house. The balcony stands out against the neighbouring balconies in the residential development, with its curved roof and rectangular dormer window. Named Free Balcony An – as balcony spaces are not
The post Curved roof transforms Free Balcony An into an elevated tearoom appeared first on Dezeen.

