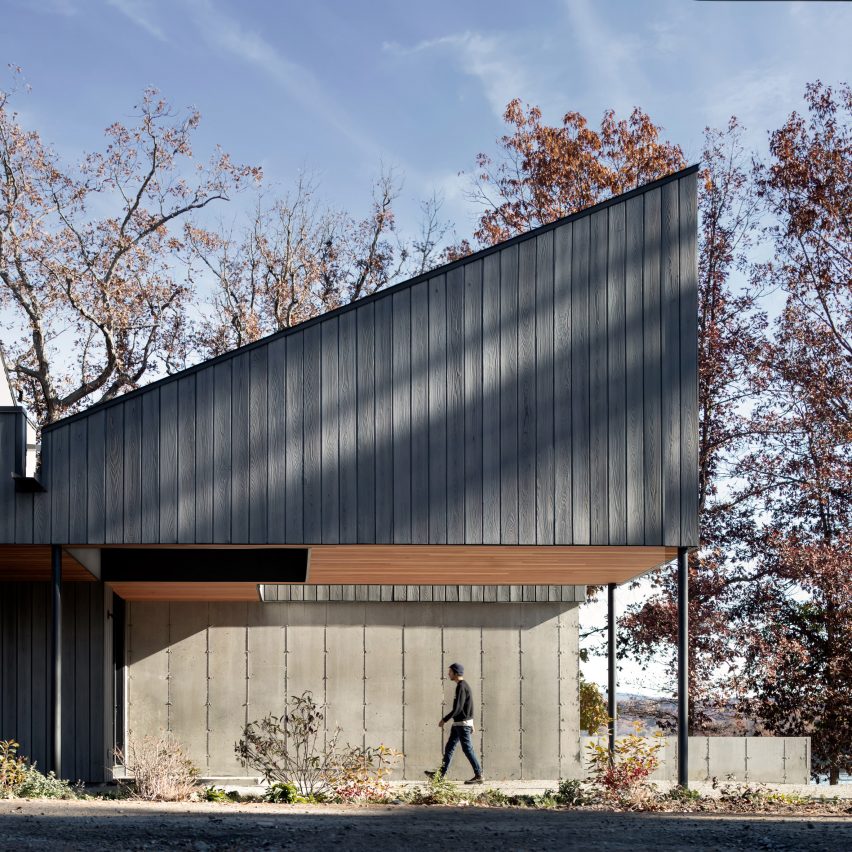New York-based studio Architensions has designed House on House, the transformation of a compact suburban home in Babylon, Long Island, that includes the addition of a second-floor volume that looks as if another house has been placed on top of the house. A juxtaposition of past and present, visually and programmatically, characterizes the design: the original light gray vinyl siding was retained on the exterior of the first story, but the second-floor addition is clad in a thick stucco to enhance the volume’s solid, heavy, massing; and, in select areas, a skin of smooth, light pink rectangular ceramic tile. In several places, the tile descends onto the exterior walls of the original home in inverted arcs, arches, and swoops, as if the new is slowly overtaking the old. The stark aesthetics of this transformation accompany a layout, geometry, and overall approach that challenges the cookie-cutter single-family suburban typology that is typical of the surrounding area, and more broadly representative of mid-century middle-class white flight.


